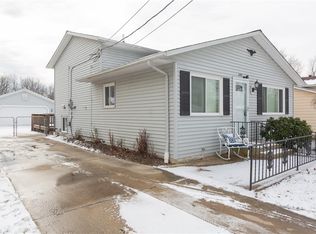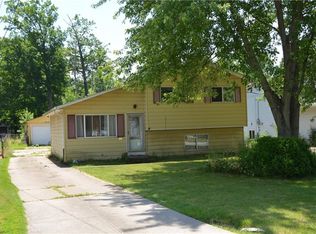Sold for $236,900 on 05/28/25
$236,900
1191 Lloyd Ave, Aurora, OH 44202
3beds
1,722sqft
Single Family Residence
Built in 1976
8,751.2 Square Feet Lot
$247,700 Zestimate®
$138/sqft
$2,160 Estimated rent
Home value
$247,700
$203,000 - $302,000
$2,160/mo
Zestimate® history
Loading...
Owner options
Explore your selling options
What's special
Welcome to 1191 Lloyd Ave – A Stylish Split-Level in Aurora! This beautifully updated 3-bedroom, 1.5-bath home offers a bright and modern interior with thoughtful upgrades throughout. Fresh white paint and all-new lighting fixtures set a welcoming tone, while updated flooring—including luxury vinyl plank on the main and lower levels and plush carpeting upstairs—adds warmth and style. As you step inside, you’re greeted by a light-filled living room with a large front window. The adjacent kitchen has been completely redone with sleek tile flooring, stainless steel appliances, updated cabinetry, and laminate countertops, with a cozy dining area that opens directly to the new back deck—perfect for entertaining! Upstairs, you’ll find three comfortable bedrooms and a fully renovated full bathroom. The lower level features a spacious family room anchored by a wood-burning fireplace with stone surround, plus a convenient half bath located off the laundry/utility room. The walk-out laundry area offers direct access to the expansive backyard. Outdoors, enjoy a huge, fully fenced-in yard with a newly constructed deck and a detached 2-car garage—ideal for gatherings, pets, or play. With major updates already done, this move-in ready home is a fantastic find in a great Aurora neighborhood!
Zillow last checked: 8 hours ago
Listing updated: May 28, 2025 at 01:36pm
Listing Provided by:
Terry Young Terryyoung@theyoungteam.com216-400-5224,
Keller Williams Greater Metropolitan
Bought with:
Jeremy J Fennell, 2014003951
EXP Realty, LLC.
Source: MLS Now,MLS#: 5111140 Originating MLS: Akron Cleveland Association of REALTORS
Originating MLS: Akron Cleveland Association of REALTORS
Facts & features
Interior
Bedrooms & bathrooms
- Bedrooms: 3
- Bathrooms: 2
- Full bathrooms: 1
- 1/2 bathrooms: 1
Heating
- Forced Air, Gas
Cooling
- Central Air
Features
- Basement: Full
- Has fireplace: No
Interior area
- Total structure area: 1,722
- Total interior livable area: 1,722 sqft
- Finished area above ground: 1,304
- Finished area below ground: 418
Property
Parking
- Total spaces: 2
- Parking features: Detached, Garage
- Garage spaces: 2
Features
- Levels: Two,Multi/Split
- Stories: 2
Lot
- Size: 8,751 sqft
Details
- Parcel number: 030011200109000
- Special conditions: Standard
Construction
Type & style
- Home type: SingleFamily
- Architectural style: Other,Split Level
- Property subtype: Single Family Residence
Materials
- Aluminum Siding, Frame
- Roof: Asphalt,Shingle
Condition
- Year built: 1976
Utilities & green energy
- Sewer: Public Sewer
- Water: Public
Community & neighborhood
Location
- Region: Aurora
- Subdivision: Wrl Co
Price history
| Date | Event | Price |
|---|---|---|
| 5/28/2025 | Sold | $236,900+5.3%$138/sqft |
Source: | ||
| 4/29/2025 | Pending sale | $224,900$131/sqft |
Source: | ||
| 4/28/2025 | Price change | $224,900-10%$131/sqft |
Source: | ||
| 4/10/2025 | Listed for sale | $249,900+284.5%$145/sqft |
Source: | ||
| 9/5/2023 | Sold | $65,000-12.8%$38/sqft |
Source: Public Record | ||
Public tax history
| Year | Property taxes | Tax assessment |
|---|---|---|
| 2024 | $2,828 -4.1% | $61,920 +15.5% |
| 2023 | $2,948 +10% | $53,620 |
| 2022 | $2,680 -1.4% | $53,620 |
Find assessor info on the county website
Neighborhood: 44202
Nearby schools
GreatSchools rating
- NACraddock/Miller Elementary SchoolGrades: 1-2Distance: 3.2 mi
- 9/10Harmon Middle SchoolGrades: 6-8Distance: 3.1 mi
- 9/10Aurora High SchoolGrades: 9-12Distance: 3.1 mi
Schools provided by the listing agent
- District: Aurora CSD - 6701
Source: MLS Now. This data may not be complete. We recommend contacting the local school district to confirm school assignments for this home.
Get a cash offer in 3 minutes
Find out how much your home could sell for in as little as 3 minutes with a no-obligation cash offer.
Estimated market value
$247,700
Get a cash offer in 3 minutes
Find out how much your home could sell for in as little as 3 minutes with a no-obligation cash offer.
Estimated market value
$247,700

