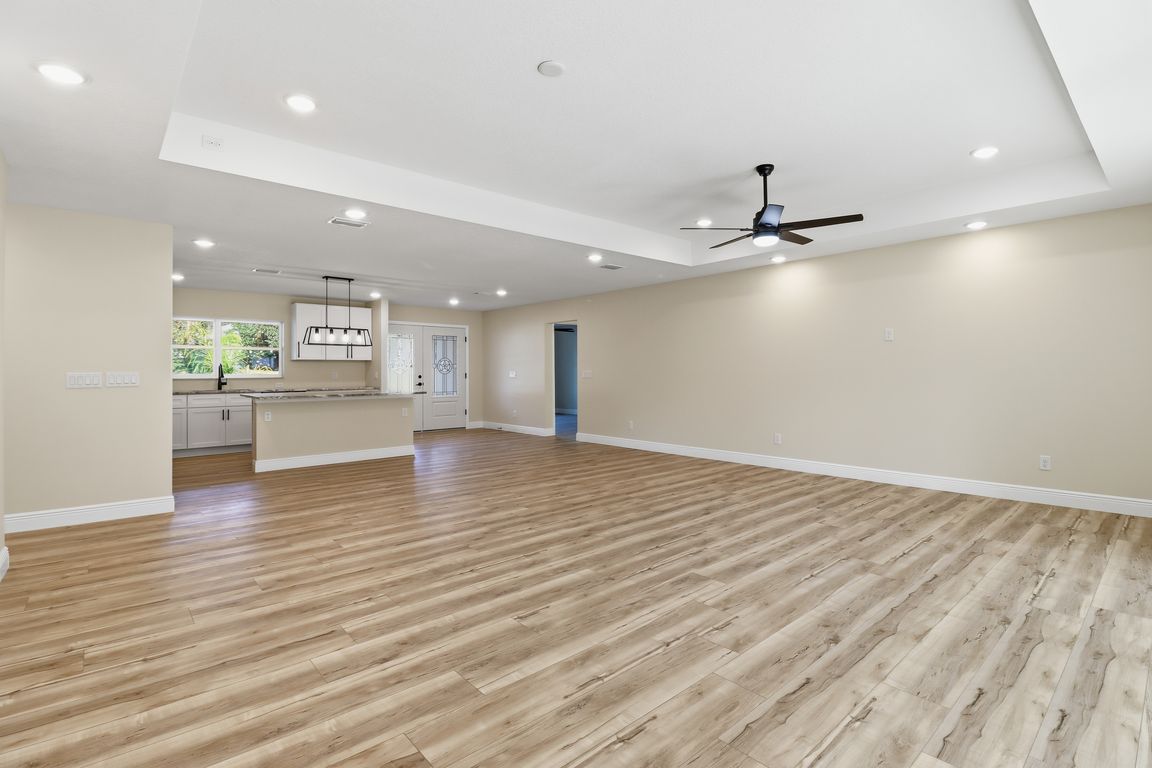Open: Sun 12pm-2pm

New construction
$449,000
3beds
1,997sqft
1191 N Chance Way, Inverness, FL 34453
3beds
1,997sqft
Single family residence
Built in 2025
0.60 Acres
2 Attached garage spaces
$225 price/sqft
$109 annually HOA fee
What's special
Granite countertopsContemporary aestheticOpen layoutUpscale finishesPremium cabinetryDesigner kitchenFrameless glass
Step into refined modern living with this brand-new 3 bedroom, 2 bathroom new construction home with exceptional craftsmanship and attention to detail. From the moment you enter, the open layout, natural light, and upscale finishes create a polished and inviting atmosphere.The designer kitchen features premium cabinetry, Granite countertops, upgraded lighting, and ...
- 20 hours |
- 84 |
- 2 |
Source: Realtors Association of Citrus County,MLS#: 850061 Originating MLS: Realtors Association of Citrus County
Originating MLS: Realtors Association of Citrus County
Travel times
Living Room
Kitchen
Primary Bedroom
Zillow last checked: 8 hours ago
Listing updated: November 19, 2025 at 09:37am
Listed by:
Sam Saeijs 352-422-4715,
Century 21 J.W.Morton R.E.
Source: Realtors Association of Citrus County,MLS#: 850061 Originating MLS: Realtors Association of Citrus County
Originating MLS: Realtors Association of Citrus County
Facts & features
Interior
Bedrooms & bathrooms
- Bedrooms: 3
- Bathrooms: 2
- Full bathrooms: 2
Heating
- Central, Electric
Cooling
- Central Air, Electric
Appliances
- Included: Dishwasher, Electric Cooktop, Electric Oven, Electric Range, Microwave Hood Fan, Microwave, Refrigerator, Water Heater
- Laundry: Laundry - Living Area
Features
- Dual Sinks, Primary Suite, Open Floorplan, Pantry, Shower Only, Separate Shower, Walk-In Closet(s)
- Flooring: Luxury Vinyl Plank
Interior area
- Total structure area: 2,892
- Total interior livable area: 1,997 sqft
Property
Parking
- Total spaces: 2
- Parking features: Attached, Concrete, Driveway, Garage, Garage Door Opener
- Attached garage spaces: 2
- Has uncovered spaces: Yes
Features
- Exterior features: Concrete Driveway
- Pool features: None
Lot
- Size: 0.6 Acres
- Features: Flat
Details
- Parcel number: 2536055
- Zoning: PDR
- Special conditions: Standard
Construction
Type & style
- Home type: SingleFamily
- Architectural style: Mediterranean
- Property subtype: Single Family Residence
Materials
- Stucco
- Foundation: Block
- Roof: Asphalt,Shingle
Condition
- New construction: Yes
- Year built: 2025
Utilities & green energy
- Sewer: Septic Tank
- Water: Public
Community & HOA
Community
- Subdivision: Citrus Hills - Celina Hills
HOA
- Has HOA: Yes
- Services included: None
- HOA fee: $109 annually
- HOA name: Celina Hills
Location
- Region: Inverness
Financial & listing details
- Price per square foot: $225/sqft
- Tax assessed value: $18,200
- Annual tax amount: $271
- Date on market: 11/19/2025
- Cumulative days on market: 2 days
- Listing terms: Assumable,Cash,Conventional,FHA,USDA Loan,VA Loan
- Road surface type: Paved