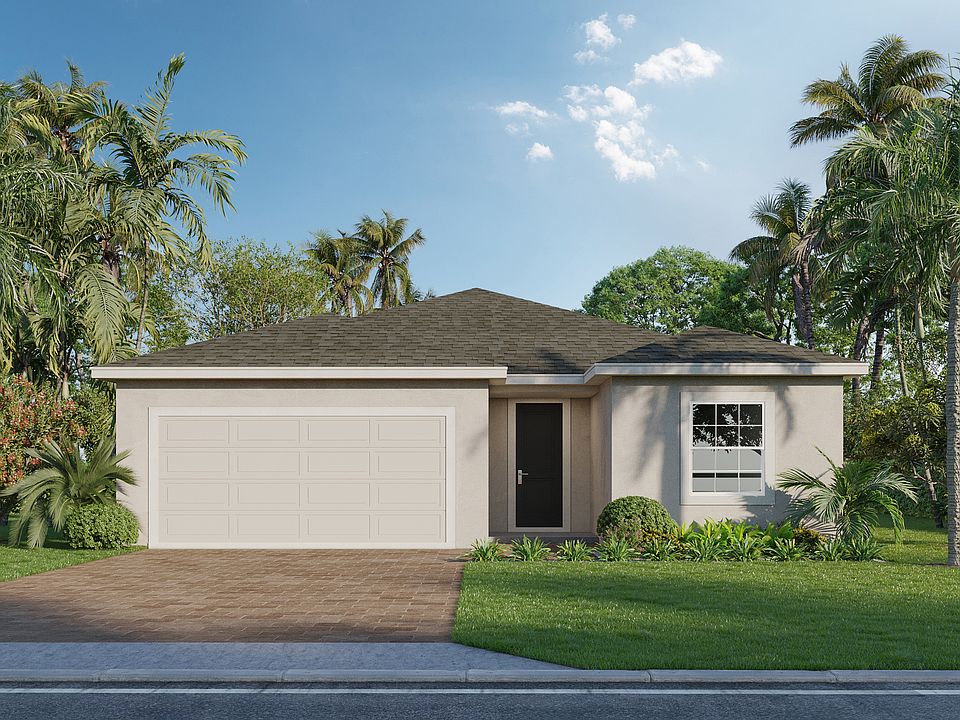New Construction; Move-in Ready! LOW HOA AND NO CDD FEES. Seller is contributing up to $20,000 towards closing costs and interest rate buy-downs, with no lender requirement. Welcome to your dream home in the established Sunrise Ridge community of Groveland. As you enter through the impressive 8-foot tall front door, you'll be greeted by elegant porcelain tile flooring that flows through the spacious main living areas. The home is adorned with high-end finishes, including modern 6” baseboards and 4” casings, high-end door hardware, and upgraded plumbing and lighting fixtures, together adding a touch of elegance and sophistication. Natural light pours in through oversized sliding glass doors, brightening the entire space and creating a welcoming ambiance. The home also offers several linen closets, providing abundant storage for all your needs. The primary bedroom features a generous walk-in closet, a premium ceiling fan, and an abundance of natural light through large windows. The en-suite bathroom is beautifully designed with a sleek glass shower enclosure complemented by double vanities and a spacious linen closet. The kitchen is a chef's delight, boasting upgraded cabinets with designer hardware, gorgeous quartz countertops, a large corner pantry, garbage disposal with air switch and stainless-steel appliances. An automatic garage door opener is also included for added convenience. The exterior features a stylish brick paver driveway and a spacious backyard with no rear neighbors, perfect for relaxing and entertaining guests. Enjoy convenient proximity to the Florida Turnpike, major shopping centers, and a variety of restaurants, all just a short drive away. Make this stunning new construction home in Groveland yours today!
New construction
Special offer
$389,000
1191 Stratton Ave, Groveland, FL 34736
4beds
1,846sqft
Single Family Residence
Built in 2025
6,242 Square Feet Lot
$388,800 Zestimate®
$211/sqft
$154/mo HOA
What's special
Large corner pantryGorgeous quartz countertopsHigh-end finishesPremium ceiling fanElegant porcelain tile flooringOversized sliding glass doorsStainless-steel appliances
- 11 days
- on Zillow |
- 132 |
- 4 |
Zillow last checked: 10 hours ago
Listing updated: September 13, 2025 at 10:11am
Listing Provided by:
Dawn Brooks 352-988-7344,
CENTURY 21 MYERS REALTY
Source: Stellar MLS,MLS#: G5101832 Originating MLS: Lake and Sumter
Originating MLS: Lake and Sumter

Travel times
Schedule tour
Facts & features
Interior
Bedrooms & bathrooms
- Bedrooms: 4
- Bathrooms: 2
- Full bathrooms: 2
Primary bedroom
- Features: Walk-In Closet(s)
- Level: First
- Area: 200.2 Square Feet
- Dimensions: 15.4x13
Bedroom 2
- Features: Built-in Closet
- Level: First
- Area: 122.72 Square Feet
- Dimensions: 11.8x10.4
Bedroom 3
- Features: Built-in Closet
- Level: First
- Area: 125.4 Square Feet
- Dimensions: 11.4x11
Primary bathroom
- Level: First
- Area: 56.4 Square Feet
- Dimensions: 9.4x6
Bathroom 4
- Features: Built-in Closet
- Level: First
- Area: 128.96 Square Feet
- Dimensions: 12.4x10.4
Balcony porch lanai
- Level: First
- Area: 154.84 Square Feet
- Dimensions: 15.8x9.8
Balcony porch lanai
- Level: First
- Area: 21.6 Square Feet
- Dimensions: 4x5.4
Dining room
- Level: First
- Area: 122.2 Square Feet
- Dimensions: 13x9.4
Kitchen
- Level: First
- Area: 161.2 Square Feet
- Dimensions: 13x12.4
Living room
- Level: First
Heating
- Central, Electric
Cooling
- Central Air
Appliances
- Included: Dishwasher, Disposal, Microwave, Range, Refrigerator
- Laundry: Inside
Features
- High Ceilings, Open Floorplan
- Flooring: Carpet, Concrete, Porcelain Tile
- Has fireplace: No
Interior area
- Total structure area: 2,416
- Total interior livable area: 1,846 sqft
Video & virtual tour
Property
Parking
- Total spaces: 2
- Parking features: Garage - Attached
- Attached garage spaces: 2
- Details: Garage Dimensions: 20x20
Features
- Levels: One
- Stories: 1
- Exterior features: Irrigation System
Lot
- Size: 6,242 Square Feet
Details
- Parcel number: 122224001000001100
- Zoning: PUD
- Special conditions: None
Construction
Type & style
- Home type: SingleFamily
- Property subtype: Single Family Residence
Materials
- Block
- Foundation: Slab
- Roof: Shingle
Condition
- Completed
- New construction: Yes
- Year built: 2025
Details
- Builder model: Solara
- Builder name: True-Bilt Homes, LLC
Utilities & green energy
- Sewer: Public Sewer
- Water: Public
- Utilities for property: Cable Available, Electricity Connected
Community & HOA
Community
- Subdivision: Sunrise Ridge
HOA
- Has HOA: Yes
- HOA fee: $154 monthly
- HOA name: Keila Crespo
- Pet fee: $0 monthly
Location
- Region: Groveland
Financial & listing details
- Price per square foot: $211/sqft
- Tax assessed value: $52,000
- Annual tax amount: $954
- Date on market: 9/8/2025
- Cumulative days on market: 12 days
- Ownership: Fee Simple
- Total actual rent: 0
- Electric utility on property: Yes
- Road surface type: Asphalt
About the community
Playground
Welcome to Sunrise Ridge in Groveland, Florida-where convenience meets community charm! This established neighborhood offers easy Florida Turnpike access, low HOA fees, and NO CDD fees. Families will love the community playground, fostering fun and connections. Discover the ideal blend of tranquility and accessibility at Sunrise Ridge!

1191 Stratton Ave, Groveland, FL 34736
Unlock Savings with Seller Paid Contributions Towards Closing Costs and Rate Buy Downs!
Save big: Seller pays up to $20,000.00 towards closing costs and rate buy downs for your new home!Source: True-Bilt Homes
