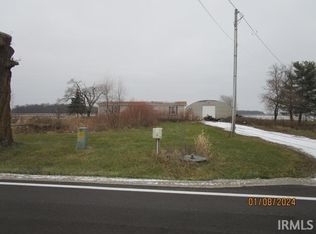Here's your chance to own a classic farmhouse with multiple barns/outbuildings on approx 3 partially wooded acres. Seriously updated, while maintaining the character you expect and appreciate. Two enclosed porches, big dining room and an island kitchen. The main floor laundry room is huge! Natural gas forced air heat, central A/C and a back-up generator. No septic system worries, the house is connected to the Allen County Regional Sewer. Fiber optic internet too! Two large barns are in great condition, perfect for whatever your or your kids hobbies are. Seven stalls in the large barn set up for horses. Smaller garden shed with raised planting beds, and her own She Shed! Many more updates and improvements listed in the attached docs. Come take a look, you will be impressed!
This property is off market, which means it's not currently listed for sale or rent on Zillow. This may be different from what's available on other websites or public sources.
