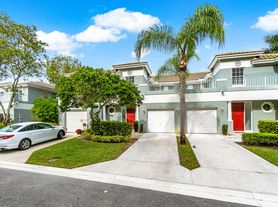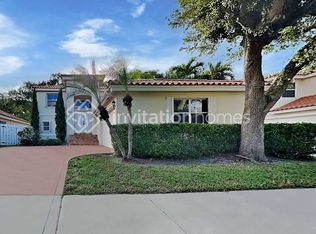5 min to WEF venue. Welcome to your dream house in The Isles at Wellington, a resort style gated community. This stunning 5 bedroom + movie theater, 4 full bathrooms 2-story pool home offers the perfect blend of luxury and convenience. With a spacious floorplan featuring the master bedroom and 1 guest room on the first floor, a large living area and perfect kitchen for family dinners and entertaining, you will feel right at home. Step outside and take advantage of the beautiful outdoor space overlooking the lake & with an inviting pool for those hot summer days. Large, covered patio area The Isles location is one of the BEST in Wellington with close proximity to FL turnpike, A-rated Wellington schools, shops, restaurants, Wellington Mall and Equestrian facilities.
House for rent
$22,000/mo
11910 Osprey Point Cir, Lake Worth, FL 33449
5beds
4,450sqft
Price may not include required fees and charges.
Singlefamily
Available now
Cats, dogs OK
Central air, electric, zoned
In unit laundry
5 Attached garage spaces parking
Electric, central, fireplace
What's special
- 78 days |
- -- |
- -- |
Travel times
Looking to buy when your lease ends?
Consider a first-time homebuyer savings account designed to grow your down payment with up to a 6% match & a competitive APY.
Facts & features
Interior
Bedrooms & bathrooms
- Bedrooms: 5
- Bathrooms: 4
- Full bathrooms: 4
Rooms
- Room types: Family Room
Heating
- Electric, Central, Fireplace
Cooling
- Central Air, Electric, Zoned
Appliances
- Included: Dishwasher, Disposal, Dryer, Microwave, Oven, Refrigerator, Washer
- Laundry: In Unit, Sink
Features
- Bar, Built-in Features, Closet Cabinetry, Custom Mirrors, Pantry, Vaulted Ceiling(s), Volume Ceilings, Walk-In Closet(s)
- Flooring: Tile, Wood
- Has fireplace: Yes
- Furnished: Yes
Interior area
- Total interior livable area: 4,450 sqft
Property
Parking
- Total spaces: 5
- Parking features: Attached, Driveway, Covered
- Has attached garage: Yes
- Details: Contact manager
Features
- Stories: 2
- Exterior features: 2 Or More Spaces, Attached, Awning(s), Bar, Barbecue, Basketball Court, Basketball Courts, Bath, Bike/Jog Path, Built-in Features, Closet Cabinetry, Clubhouse, Community, Custom Mirrors, Decorative, Driveway, Electric Water Heater, Fire Alarm, Flooring: Wood, Garage Door Opener, Gated, Gated with Guard, Heating system: Central, Heating: Electric, Ice Maker, Lake Front, Less Than 1/4 Acre Lot, Lot Features: Less Than 1/4 Acre Lot, West Of Us 1, Management On Site, Media Room, Outdoor Grill, Pantry, Picnic Area, Pool, Sidewalks, Sink, Smoke Detector(s), Street Lights, Tennis Court(s), Vaulted Ceiling(s), View Type: Lake, Volume Ceilings, Walk-In Closet(s), Walled, West Of Us 1
- Has private pool: Yes
- Has water view: Yes
- Water view: Waterfront
Construction
Type & style
- Home type: SingleFamily
- Property subtype: SingleFamily
Condition
- Year built: 2001
Community & HOA
Community
- Features: Clubhouse, Tennis Court(s)
- Security: Gated Community
HOA
- Amenities included: Basketball Court, Pool, Tennis Court(s)
Location
- Region: Lake Worth
Financial & listing details
- Lease term: Contact For Details
Price history
| Date | Event | Price |
|---|---|---|
| 9/22/2025 | Price change | $22,000+10%$5/sqft |
Source: BeachesMLS #R11105924 | ||
| 9/11/2025 | Price change | $20,000-20%$4/sqft |
Source: BeachesMLS #R11105924 | ||
| 9/5/2025 | Listed for rent | $25,000$6/sqft |
Source: BeachesMLS #R11105924 | ||
| 8/3/2025 | Listing removed | $1,699,000$382/sqft |
Source: | ||
| 7/11/2025 | Listing removed | $25,000$6/sqft |
Source: BeachesMLS #R11105924 | ||

