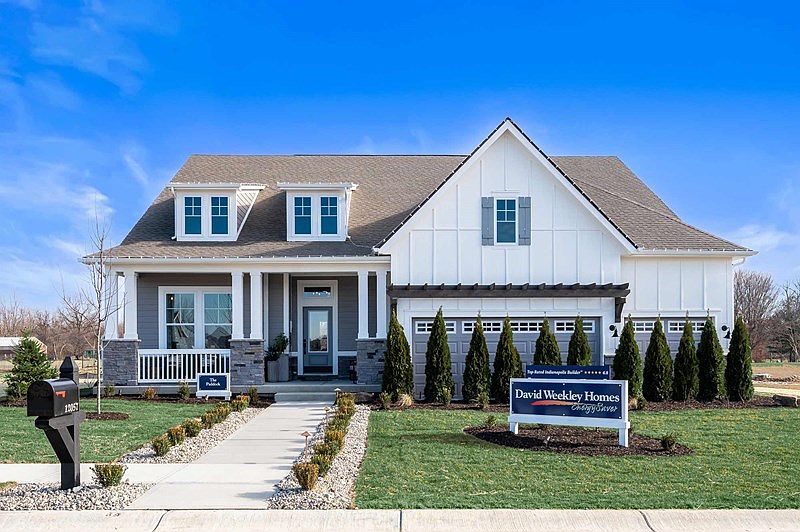*Photos are of similar home and actual features may vary. Luxury, Light, and Livability in the Heart of Fishers! This stunning home in Grantham blends comfort, function, and striking design, Featuring a finished basement for even more space to relax, entertain, or work from home. A three-car garage, covered front porch and covered rear deck set the tone for everyday ease and memorable gatherings. The main-floor Owner's Retreat is a peaceful haven, complete with elegant finishes and generous space. An open study provides flexibility, while the upstairs retreat offers a bright, versatile area perfect for a second living space, media room, or playroom. The heart of the Woodson plan is the breathtaking two-story family room, where a wall of windows reveals sweeping views of the wooded surroundings. Whether enjoying quiet evenings or hosting friends, every detail supports a lifestyle of comfort and connection.
Active
Special offer
$776,183
11911 Gray Ghost Way, Fishers, IN 46040
4beds
4,806sqft
Residential, Single Family Residence
Built in 2025
9,583.2 Square Feet Lot
$-- Zestimate®
$162/sqft
$60/mo HOA
What's special
Finished basementExtended rear covered deckGenerously sized bedroomsLuxurious oversized showerAiry light-filled spaceSpacious walk-in closetCozy retreat area
- 121 days |
- 271 |
- 18 |
Zillow last checked: 8 hours ago
Listing updated: October 25, 2025 at 04:05pm
Listing Provided by:
Angela Huser 317-518-6286,
Weekley Homes Realty Company
Source: MIBOR as distributed by MLS GRID,MLS#: 22048739
Travel times
Schedule tour
Select your preferred tour type — either in-person or real-time video tour — then discuss available options with the builder representative you're connected with.
Facts & features
Interior
Bedrooms & bathrooms
- Bedrooms: 4
- Bathrooms: 5
- Full bathrooms: 4
- 1/2 bathrooms: 1
- Main level bathrooms: 2
- Main level bedrooms: 1
Primary bedroom
- Level: Main
- Area: 240 Square Feet
- Dimensions: 16x15
Bedroom 2
- Level: Upper
- Area: 121 Square Feet
- Dimensions: 11x11
Bedroom 3
- Level: Upper
- Area: 204 Square Feet
- Dimensions: 17x12
Bedroom 4
- Level: Upper
- Area: 192 Square Feet
- Dimensions: 16x12
Dining room
- Level: Main
- Area: 144 Square Feet
- Dimensions: 12x12
Family room
- Level: Main
- Area: 240 Square Feet
- Dimensions: 16x15
Kitchen
- Level: Main
- Area: 192 Square Feet
- Dimensions: 16x12
Kitchen
- Level: Main
- Area: 192 Square Feet
- Dimensions: 16x12
Laundry
- Level: Main
- Area: 54 Square Feet
- Dimensions: 6x9
Library
- Level: Main
- Area: 144 Square Feet
- Dimensions: 12x12
Loft
- Level: Upper
- Area: 192 Square Feet
- Dimensions: 16x12
Play room
- Level: Basement
- Area: 1395 Square Feet
- Dimensions: 45x31
Heating
- Forced Air
Cooling
- Central Air
Appliances
- Included: Gas Cooktop, Dishwasher, ENERGY STAR Qualified Appliances, Disposal, Microwave, Oven, Range Hood, Water Heater
- Laundry: Main Level
Features
- Attic Access, High Ceilings, Tray Ceiling(s), Kitchen Island, Entrance Foyer, High Speed Internet, Wired for Data, Pantry, Smart Thermostat, Walk-In Closet(s)
- Windows: Wood Work Painted
- Basement: Ceiling - 9+ feet,Egress Window(s),Partially Finished
- Attic: Access Only
Interior area
- Total structure area: 4,806
- Total interior livable area: 4,806 sqft
- Finished area below ground: 1,359
Property
Parking
- Total spaces: 3
- Parking features: Attached, Concrete, Garage Door Opener
- Attached garage spaces: 3
- Details: Garage Parking Other(Finished Garage, Garage Door Opener, Keyless Entry)
Features
- Levels: Two
- Stories: 2
- Patio & porch: Covered
- Has view: Yes
- View description: Trees/Woods
Lot
- Size: 9,583.2 Square Feet
Details
- Parcel number: 291232010026000020
- Horse amenities: None
Construction
Type & style
- Home type: SingleFamily
- Architectural style: Craftsman
- Property subtype: Residential, Single Family Residence
Materials
- Cement Siding, Stone
- Foundation: Concrete Perimeter
Condition
- New Construction
- New construction: Yes
- Year built: 2025
Details
- Builder name: David Weekley Homes
Utilities & green energy
- Water: Public
Community & HOA
Community
- Subdivision: Grantham
HOA
- Has HOA: Yes
- Amenities included: Management, Pond Year Round
- Services included: Association Builder Controls, Entrance Common, Maintenance, Nature Area, Management
- HOA fee: $725 annually
- HOA phone: 317-631-2213
Location
- Region: Fishers
Financial & listing details
- Price per square foot: $162/sqft
- Annual tax amount: $14
- Date on market: 7/16/2025
- Cumulative days on market: 123 days
About the community
PoolBasketballGolfCoursePond+ 3 more
David Weekley Homes is now selling award-winning homes in Grantham! Conveniently located in Fishers, IN, you'll find your new home away from it all in the heart of it all. In Grantham, you'll revel in one of our spacious new construction homes built on 75- and 90-foot homesites surrounded by walking trails, ponds, deep woods and pocket parks. Enjoy the best in Design, Choice and Service from one of top Indianapolis home builder, along with:Future amenity center with a swimming pool, dog park, indoor basketball court that converts into a pickleball court, outdoor wood-burning firepit and nature trail; Woods, creeks and walking trails on 42.4 acres of natural preserve; Proximity to parks, a marina and outdoor entertainment at Ruoff Music Center; Nearby upscale outdoor shopping, dining and entertainment at Hamilton Town Center; Local entertainment, shopping and dining; Easy access to boating, fishing and future waterfront park at Geist Reservoir; Close to IU Health Saxony Hospital and Ascension St. Vincent Fishers Hospital; Convenient to I-69; Students attend highly regarded Hamilton Southeastern Schools

12057 Gray Ghost Way, Fishers, IN 46040
Starting rate as low as 3.99%*
Starting rate as low as 3.99%*. Offer valid November, 1, 2025 to December, 19, 2025.Source: David Weekley Homes
