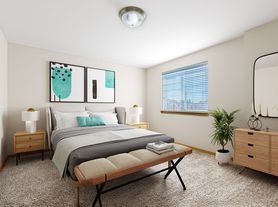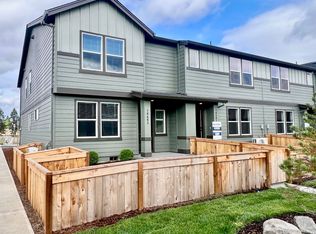2 weeks free rent if move in is on or before Sept 10th.
PRIOR TO SCHEDULING ANY SHOWING APPOINTMENTS, PLEASE REVIEW OUR RENTAL CRITERIA INFORMATION FOUND UNDER THE TENANT TAB OF OUR WEBSITE. ALL APPLICATION FEES ARE NON-REFUNDABLE.
Built in 2025
3 Bedrooms / 2.5 Baths
1499 SQ FT
This townhome is spacious and comfortable - complete with 3 bedrooms, 2.5 bathrooms, and a 1-car attached garage with access pad. Laminate flooring and luxurious carpet throughout. Quartz countertops, stainless steel appliances, an island and a pantry. The Master suite gets its own corner of the house, with an attached bathroom and a substantial walk-in closet. Next door is a full laundry room, so you'll be out of excuses for putting off washing day.
Equipped with a Smart Home Package, allowing you to adjust your lights and thermostat in a snap.
Front door and garage pad access codes for ease of entering front or back.
Commute easily to Portland, PDX, or downtown Vancouver via I-205 and SR-500. Conveniently located close to Winco and Costco, eateries, banks, coffee shops and more! Kitty-corner to Saddle Club Estates is Dogwood Neighborhood Park, with walking paths and mature trees. The community has its own playground and basketball court to enjoy as well.
2 CAR LIMIT- NO STREET PARKING WILL BE ALLOWED THIS IS CITY PARKING!! APPROVED APPLICANTS CARS MUST FIT IN THE 1 CAR GARAGE AND DRIVEWAY!
PLEASE DO A DRIVE BY AND SEE IF THIS PROPERTY WORKS FOR YOU.
THIS PROPERTY IS LOCALLY MANAGED.
Schools: Glenwood- Elem. / Laurin Middle / Prairie- High School
Rent: $2300.00 per month
Security Deposit: $2300.00 plus $350 non-refundable move in fee
Application Fee: $60 per applicant 18 and older
No Smoking / No Pets
Thorough credit and background check required
Tenant responsible for all utilities including trash
Neighborhood HOA services all Front yards and is strict with parking and waste cans being out of site.
No home businesses without Landlord's approval and proper licensing
NOTICE: WE WORK IN THE FIELD MOST OF THE DAY. PLEASE EMAIL THE OFFICE WITH ANY QUESTIONS. EMAIL IS THE BEST AND QUICKEST WAY TO GET A HOLD OF US.
Email for showings and for more information -
NancyOHomes, LLC
Real Estate & Property Management
House for rent
$2,300/mo
11911 NE 104th St, Vancouver, WA 98662
3beds
1,461sqft
Price may not include required fees and charges.
Single family residence
Available now
No pets
-- A/C
-- Laundry
-- Parking
-- Heating
What's special
Master suiteWalk-in closetBasketball courtMature treesWalking pathsSmart home packageDogwood neighborhood park
- 3 days
- on Zillow |
- -- |
- -- |
Travel times

Get a personal estimate of what you can afford to buy
Personalize your search to find homes within your budget with BuyAbility℠.
Facts & features
Interior
Bedrooms & bathrooms
- Bedrooms: 3
- Bathrooms: 3
- Full bathrooms: 2
- 1/2 bathrooms: 1
Features
- Walk In Closet
Interior area
- Total interior livable area: 1,461 sqft
Property
Parking
- Details: Contact manager
Features
- Exterior features: Garbage not included in rent, No Utilities included in rent, Walk In Closet
Details
- Parcel number: 986063756
Construction
Type & style
- Home type: SingleFamily
- Property subtype: Single Family Residence
Community & HOA
Location
- Region: Vancouver
Financial & listing details
- Lease term: Contact For Details
Price history
| Date | Event | Price |
|---|---|---|
| 8/28/2025 | Price change | $2,300-1.1%$2/sqft |
Source: Zillow Rentals | ||
| 8/25/2025 | Listed for rent | $2,325$2/sqft |
Source: Zillow Rentals | ||
| 8/21/2025 | Sold | $360,920-12.2%$247/sqft |
Source: | ||
| 7/13/2025 | Pending sale | $410,995$281/sqft |
Source: | ||
| 6/25/2025 | Price change | $410,995+11.1%$281/sqft |
Source: | ||

