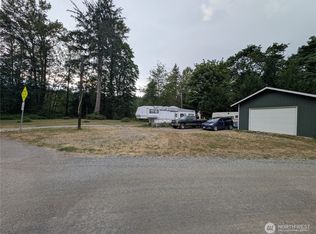Sold for $365,000
Street View
$365,000
11911 Reiner Rd, Monroe, WA 98272
2beds
1baths
1,620sqft
SingleFamily
Built in 1980
2.89 Acres Lot
$660,500 Zestimate®
$225/sqft
$2,571 Estimated rent
Home value
$660,500
$601,000 - $727,000
$2,571/mo
Zestimate® history
Loading...
Owner options
Explore your selling options
What's special
11911 Reiner Rd, Monroe, WA 98272 is a single family home that contains 1,620 sq ft and was built in 1980. It contains 2 bedrooms and 1 bathroom. This home last sold for $365,000 in November 2023.
The Zestimate for this house is $660,500. The Rent Zestimate for this home is $2,571/mo.
Facts & features
Interior
Bedrooms & bathrooms
- Bedrooms: 2
- Bathrooms: 1
Heating
- Baseboard, Electric
Features
- Flooring: Carpet, Linoleum / Vinyl
- Has fireplace: Yes
Interior area
- Total interior livable area: 1,620 sqft
Property
Features
- Exterior features: Wood
Lot
- Size: 2.89 Acres
Details
- Parcel number: 28083000200900
Construction
Type & style
- Home type: SingleFamily
Materials
- Wood
- Foundation: Crawl/Raised
- Roof: Composition
Condition
- Year built: 1980
Community & neighborhood
Location
- Region: Monroe
Price history
| Date | Event | Price |
|---|---|---|
| 11/30/2023 | Sold | $365,000+160.7%$225/sqft |
Source: Public Record Report a problem | ||
| 6/10/1994 | Sold | $140,000$86/sqft |
Source: Public Record Report a problem | ||
Public tax history
| Year | Property taxes | Tax assessment |
|---|---|---|
| 2024 | $5,162 +3.1% | $569,700 +2.1% |
| 2023 | $5,009 +1.9% | $558,100 -10.6% |
| 2022 | $4,916 +1348% | $624,100 +31% |
Find assessor info on the county website
Neighborhood: 98272
Nearby schools
GreatSchools rating
- 7/10Sultan Elementary SchoolGrades: K-5Distance: 1.9 mi
- 6/10Sultan Middle SchoolGrades: 6-8Distance: 1.6 mi
- 5/10Sultan Senior High SchoolGrades: 9-12Distance: 1.5 mi
Get a cash offer in 3 minutes
Find out how much your home could sell for in as little as 3 minutes with a no-obligation cash offer.
Estimated market value$660,500
Get a cash offer in 3 minutes
Find out how much your home could sell for in as little as 3 minutes with a no-obligation cash offer.
Estimated market value
$660,500
