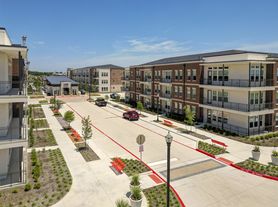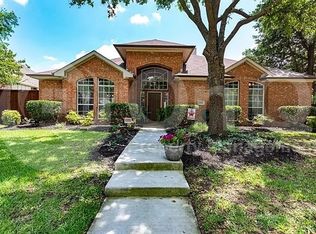Fully furnished home!
Our home caters for both short-term and medium-term stays, making it an excellent choice for corporate housing needs. Whether you find yourself temporarily displaced from your home or require accommodation for your team during an extended project in our area, we provide a welcoming and comfortable "home away from home" experience.
KITCHEN
The kitchen may be the heart of the home, but you're the heart of the kitchen! With stainless steel appliances, plenty of countertop space, and cooking essentials, this kitchen is fit for a chef! This kitchen is just waiting for you to cook up your favorite meals!
Fully equipped kitchen for all your cooking needs
Stainless steel appliances, including oven, fridge, freezer, stove, and microwave
Cooking essentials including pots, pans, utensils, etc.
DINING
Brightly lit with an air of sophistication, both the breakfast nook and the dining room offer the perfect balance of cozy home comforts and restaurant elegance. As you settle in and share a beautiful meal together, don't forget to raise a toast for good food, great drinks, and even better company!
Breakfast nook with seating for 4
Dining table with seating for 8
Utensils and place settings
Vaulted ceilings and restaurant-like decor
LIVING AREA
Featuring beautiful creams and luxurious dark blues, this living room offers you an upscale space to chat with friends and watch TV. Enjoy the comforts of the delightfully oversized couches section as you enjoy each other's company.
Sectionals and couches for plenty of seating
Coffee tables, designer decor, and accent rug
Flat-screen TV and high-speed Wi-Fi
BEDROOMS
Let our bedrooms be your own personal retreat filled with sweet, restful dreams! Each bedroom has been designed with your comfort in mind with plush mattresses, fluffy pillows, and crisp linens.
5 bedrooms furnished with your comforts in mind
King, queen, and bunk beds available
All rooms feature nightstands, bedside lamps, and decorative artwork
Can comfortably sleep 14 guests
BATHROOMS
A bathroom can be so much more than a bathroom it's also a sanctuary away from the stresses of life and a place to unwind, relax, and be yourself! Come enjoy a nice hot shower or indulge in a delightful bubble bath!
2 full bathrooms, including a primary ensuite
Glass walk-in standing shower for long, hot showers
Bathtubs for nice, warm bubble baths
BACKYARD
Whether you're looking to relax, work on your tan, or enjoy a refreshing swim in the pool, there's something for everyone in this backyard! Don't forget to toss some burgers and steaks on the BBQ grill for a tasty, alfresco meal!
Swimming pool with poolside loungers
Outdoor patio furniture and BBQ grill
ADDITIONAL AMENITIES
Free parking is available to guests in the double garage and on the driveway.
Complimentary use of the washer and dryer is included with your stay.
Lastly, we must stress that we do NOT allow parties or large unauthorized gatherings of any sort on our property.
* Owner pays for all utilities (up to $200 for electricity, $100 for water and gas) including internet.
* Parking available at the garage, driveway, or street.
* Listed monthly rate is applicable for a minimum of 6 months term. Rate may change for any lease term under 6 month.
* Smoking inside the house is not allowed! Violations are subject to a $450 fine plus the cost to clean, deodorize, and repair damages.
* No parties or events allowed.
* Pet should be discussed in advance; we only allow house-trained pets and ask to make sure they keep off beds and furniture. Pet cleaning fees to be applied.
* Full disclosure policy for numbers of people on the property at any time with security camera verification to comply with local laws. Rest assured - no cameras in any inside private areas - we respect the privacy of our guests. Small low-key gatherings are allowed only upon request and approval in advance.
House for rent
Accepts Zillow applications
$9,950/mo
11911 Rocky Point Dr, Frisco, TX 75035
5beds
2,187sqft
Price may not include required fees and charges.
Single family residence
Available now
Cats, small dogs OK
Central air
In unit laundry
Attached garage parking
-- Heating
What's special
Swimming poolBbq grillOutdoor patio furnitureStainless steel appliancesCrisp linensPlush mattressesFluffy pillows
- 41 days |
- -- |
- -- |
Travel times
Facts & features
Interior
Bedrooms & bathrooms
- Bedrooms: 5
- Bathrooms: 2
- Full bathrooms: 2
Cooling
- Central Air
Appliances
- Included: Dishwasher, Dryer, Freezer, Microwave, Oven, Refrigerator, Washer
- Laundry: In Unit
Features
- Furnished: Yes
Interior area
- Total interior livable area: 2,187 sqft
Property
Parking
- Parking features: Attached, Off Street
- Has attached garage: Yes
- Details: Contact manager
Features
- Exterior features: Backyard, Barbecue, Bathtub, Electricity included in rent, Firepit, Gas included in rent, Internet included in rent, Utilities included in rent, Water included in rent
- Has private pool: Yes
- Has spa: Yes
- Spa features: Hottub Spa
Details
- Parcel number: R319500J00701
Construction
Type & style
- Home type: SingleFamily
- Property subtype: Single Family Residence
Utilities & green energy
- Utilities for property: Electricity, Gas, Internet, Water
Community & HOA
HOA
- Amenities included: Pool
Location
- Region: Frisco
Financial & listing details
- Lease term: 1 Month
Price history
| Date | Event | Price |
|---|---|---|
| 9/5/2025 | Listed for rent | $9,950$5/sqft |
Source: Zillow Rentals | ||
| 8/3/2025 | Sold | -- |
Source: NTREIS #20938933 | ||
| 6/3/2025 | Pending sale | $550,000$251/sqft |
Source: NTREIS #20938933 | ||
| 5/29/2025 | Contingent | $550,000$251/sqft |
Source: NTREIS #20938933 | ||
| 5/16/2025 | Listed for sale | $550,000$251/sqft |
Source: NTREIS #20938933 | ||

