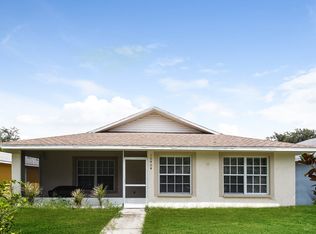This house is located in the quaint Summer Springs neighborhood in Riverview. It is a very spacious 4 bed, 3 bath open layout home with a 2 car garage. As you step in the home you have a lovely den to your right and a formal dining room to your left. Walk in a little further into your bright and airy, updated kitchen. Laminate wood flooring in the master bedroom, family room, living room and dining room. The master bedroom is enormous with doors that open to the back porch. His/her closets that bring you into your en suite bathroom. You'll enjoy your own vanity and separate shower/bathtub combo. Enjoy your covered patio in the fenced in backyard and No backyard neighbors. There is an open field from the school in the back. The 2nd and 3rd bedroom share a Jack/Jill bathroom. Then there is a 4th bedroom and a hall bath. Lots of room in this home along with storage areas.
ALL applicants will be required to do a pet screening $30 pet application fee ($0 if no pets, ESA or service animal) at: Once completed and pet approved there is a one time $300 for 1 pet or $400 for 2 pets non refundable fee.
$100 per adult ReMax application fee. Once approved $2500 first months rent due within 3 days to hold the property. $2550 security deposit due at lease signing along with a 1 time $250 lease administration fee.
House for rent
$2,500/mo
11911 Summer Springs Dr, Riverview, FL 33579
4beds
2,346sqft
Price may not include required fees and charges.
Single family residence
Available Mon Dec 1 2025
Cats, dogs OK
Central air, ceiling fan
Hookups laundry
2 Garage spaces parking
Forced air
What's special
En suite bathroomOpen layoutStorage areasFenced in backyardLots of roomLaminate wood flooringFormal dining room
- 2 days |
- -- |
- -- |
Travel times
Looking to buy when your lease ends?
Consider a first-time homebuyer savings account designed to grow your down payment with up to a 6% match & a competitive APY.
Facts & features
Interior
Bedrooms & bathrooms
- Bedrooms: 4
- Bathrooms: 3
- Full bathrooms: 3
Rooms
- Room types: Dining Room, Family Room, Master Bath, Office
Heating
- Forced Air
Cooling
- Central Air, Ceiling Fan
Appliances
- Included: Dishwasher, Disposal, Microwave, Range/Oven, Refrigerator, WD Hookup
- Laundry: Hookups
Features
- Ceiling Fan(s), WD Hookup
- Flooring: Hardwood, Laminate
Interior area
- Total interior livable area: 2,346 sqft
Property
Parking
- Total spaces: 2
- Parking features: Garage
- Has garage: Yes
- Details: Contact manager
Features
- Patio & porch: Porch
- Exterior features: Cats negotiable, Chefs kitchen, Dogs ok up to 25 lbs, First floor walkup, Flooring: Laminate, Garbage included in rent, Granite kitchen counters, Heating system: ForcedAir, High ceilings, Kitchen recently updated, Lawn, Living room, No Utilities included in rent, No smoking, One Year Lease, Park nearby, Pets negotiable, Separate tub and shower, Sewage not included in rent, Stainless steel appliances, Water not included in rent
- Fencing: Fenced Yard
Details
- Parcel number: 20311071SA00000000110U
Construction
Type & style
- Home type: SingleFamily
- Property subtype: Single Family Residence
Condition
- Year built: 2005
Utilities & green energy
- Utilities for property: Garbage
Community & HOA
Location
- Region: Riverview
Financial & listing details
- Lease term: One Year Lease
Price history
| Date | Event | Price |
|---|---|---|
| 11/10/2025 | Listed for rent | $2,500-2%$1/sqft |
Source: Zillow Rentals | ||
| 6/22/2024 | Listing removed | -- |
Source: Zillow Rentals | ||
| 6/11/2024 | Listed for rent | $2,550-1.9%$1/sqft |
Source: Zillow Rentals | ||
| 6/11/2024 | Listing removed | -- |
Source: Zillow Rentals | ||
| 5/28/2024 | Listed for rent | $2,600+9.5%$1/sqft |
Source: Zillow Rentals | ||

