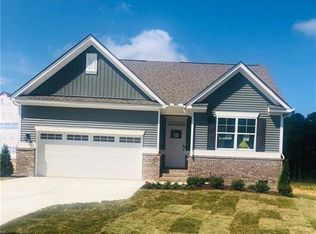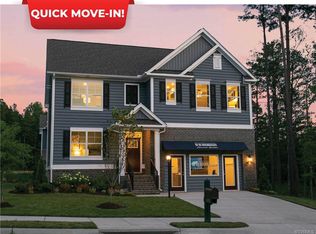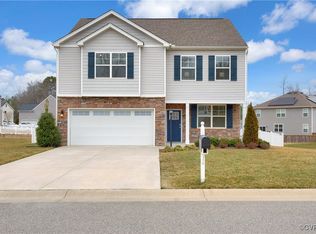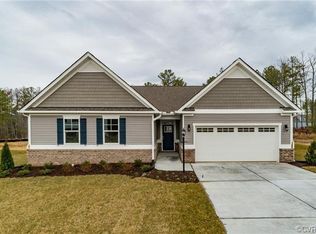Sold for $469,000 on 11/21/25
$469,000
11912 Longtown Dr, Midlothian, VA 23112
4beds
2,382sqft
Single Family Residence
Built in 2021
0.29 Acres Lot
$469,100 Zestimate®
$197/sqft
$3,056 Estimated rent
Home value
$469,100
$446,000 - $493,000
$3,056/mo
Zestimate® history
Loading...
Owner options
Explore your selling options
What's special
Fresh and Move-In Ready!! - Located in Collington, this home is like "new" with Fresh Paint and New Carpet. Featuring four bedrooms and two and a half baths and a two-car garage - all situated on a wonderful flat and level lot. Upon entering the foyer you will notice the 9' ceilings that allow for a sense of spaciousness on the entire main level of the home. The front room makes for a great office or flex space. The kitchen, dining room and great room areas are open-floorplan living. The kitchen has 42" white cabinets trimmed with crown, stainless appliances, walk-in pantry, and a sizeable granite island that overlooks the dining and family room areas. The second level has the spacious primary bedroom with large walk-in closet, En-suite with double vanity, stand-up shower with glass door, tub, and separate water closet. Additionally, the other three bedrooms have doble closets and a ceiling fan in one. The laundry room is ready to go with the washer and dryer included! The exterior features a concrete patio, firepit and out-door lighting. Tankless Water Heater as well.
Zillow last checked: 8 hours ago
Listing updated: November 25, 2025 at 01:32pm
Listed by:
Patricia Ray Barton 804-721-7495,
Joyner Fine Properties,
Robert Barton 804-869-0180,
Joyner Fine Properties
Bought with:
Keith Messer, 0225266581
Bradley Real Estate, LLC
Source: CVRMLS,MLS#: 2527784 Originating MLS: Central Virginia Regional MLS
Originating MLS: Central Virginia Regional MLS
Facts & features
Interior
Bedrooms & bathrooms
- Bedrooms: 4
- Bathrooms: 3
- Full bathrooms: 2
- 1/2 bathrooms: 1
Primary bedroom
- Description: New Carpet/Fresh Paint/Walk-In Clst/Lux Bathroom
- Level: Second
- Dimensions: 20.1 x 13.0
Bedroom 2
- Description: New Carpet/Double Closet
- Level: Second
- Dimensions: 11.9 x 11.4
Bedroom 3
- Description: New Carpet/Double Closet/Ceiling Fan
- Level: Second
- Dimensions: 11.9 x 11.4
Bedroom 4
- Description: New Carpet/Double Closet
- Level: Second
- Dimensions: 11.9 x 11.8
Foyer
- Description: LPV Flooring/Open
- Level: First
- Dimensions: 0 x 0
Other
- Description: Tub & Shower
- Level: Second
Great room
- Description: LPV Flooring/Open to Dinning Area and Kitchen
- Level: First
- Dimensions: 25.3 x 15.5
Half bath
- Level: First
Kitchen
- Description: LPV Flooring/Granite/Stainless Appl/Island/Open
- Level: First
- Dimensions: 14.1 x 10.2
Office
- Description: LPV Flooring/Office/Flex Space
- Level: First
- Dimensions: 12.0 x 11.9
Heating
- Forced Air, Natural Gas
Cooling
- Central Air, Heat Pump
Appliances
- Included: Dryer, Dishwasher, Freezer, Gas Cooking, Gas Water Heater, Microwave, Oven, Tankless Water Heater, Washer
- Laundry: Washer Hookup, Dryer Hookup
Features
- Ceiling Fan(s), Dining Area, Double Vanity, Eat-in Kitchen, Granite Counters, High Ceilings, Bath in Primary Bedroom, Pantry, Walk-In Closet(s)
- Flooring: Carpet, Vinyl
- Doors: Sliding Doors
- Windows: Thermal Windows
- Has basement: No
- Attic: Access Only
Interior area
- Total interior livable area: 2,382 sqft
- Finished area above ground: 2,382
- Finished area below ground: 0
Property
Parking
- Total spaces: 2
- Parking features: Attached, Driveway, Garage, Garage Door Opener, Oversized, Paved
- Attached garage spaces: 2
- Has uncovered spaces: Yes
Features
- Levels: Two
- Stories: 2
- Patio & porch: Front Porch
- Exterior features: Lighting, Paved Driveway
- Pool features: Pool, Community
- Fencing: None
Lot
- Size: 0.29 Acres
- Features: Level
- Topography: Level
Details
- Parcel number: 723656110200000
- Zoning description: R12
Construction
Type & style
- Home type: SingleFamily
- Architectural style: Two Story,Transitional
- Property subtype: Single Family Residence
Materials
- Brick Veneer, Drywall, Frame, Vinyl Siding
- Foundation: Slab
Condition
- Resale
- New construction: No
- Year built: 2021
Utilities & green energy
- Sewer: Public Sewer
- Water: Public
Community & neighborhood
Community
- Community features: Common Grounds/Area, Clubhouse, Community Pool, Home Owners Association, Playground, Pool, Street Lights, Sports Field, Trails/Paths, Park
Location
- Region: Midlothian
- Subdivision: Collington
HOA & financial
HOA
- Has HOA: Yes
- HOA fee: $54 monthly
- Services included: Clubhouse, Pool(s), Recreation Facilities
Other
Other facts
- Ownership: Individuals
- Ownership type: Sole Proprietor
Price history
| Date | Event | Price |
|---|---|---|
| 11/21/2025 | Sold | $469,000-1.3%$197/sqft |
Source: | ||
| 10/19/2025 | Pending sale | $475,000$199/sqft |
Source: | ||
| 10/2/2025 | Listed for sale | $475,000+2%$199/sqft |
Source: | ||
| 8/30/2025 | Listing removed | $465,900$196/sqft |
Source: | ||
| 6/27/2025 | Listed for sale | $465,900$196/sqft |
Source: | ||
Public tax history
| Year | Property taxes | Tax assessment |
|---|---|---|
| 2025 | $3,499 -1% | $393,200 +0.2% |
| 2024 | $3,533 +15.7% | $392,600 +16.9% |
| 2023 | $3,055 -2.3% | $335,700 -1.2% |
Find assessor info on the county website
Neighborhood: 23112
Nearby schools
GreatSchools rating
- 6/10Spring Run Elementary SchoolGrades: PK-5Distance: 1.9 mi
- 4/10Bailey Bridge Middle SchoolGrades: 6-8Distance: 4.5 mi
- 4/10Manchester High SchoolGrades: 9-12Distance: 4.2 mi
Schools provided by the listing agent
- Elementary: Spring Run
- Middle: Bailey Bridge
- High: Manchester
Source: CVRMLS. This data may not be complete. We recommend contacting the local school district to confirm school assignments for this home.
Get a cash offer in 3 minutes
Find out how much your home could sell for in as little as 3 minutes with a no-obligation cash offer.
Estimated market value
$469,100
Get a cash offer in 3 minutes
Find out how much your home could sell for in as little as 3 minutes with a no-obligation cash offer.
Estimated market value
$469,100



