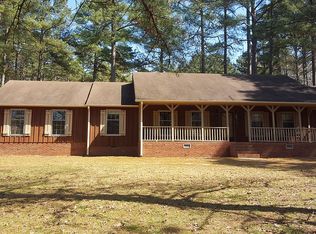Low country home with beckoning front porch. 4 bed, 3 bath. All remodeled. Kitchen upgrade. Fresh paint. New roof.
This property is off market, which means it's not currently listed for sale or rent on Zillow. This may be different from what's available on other websites or public sources.
