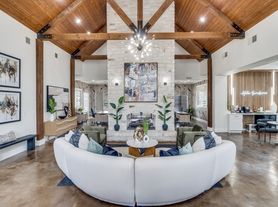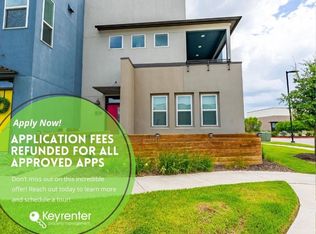Amazing rental opportunity in South Austin! Right down the street from the fun "SoChac" bars & live music along Menchaca Rd: Moontower Saloon, Armadillo Den, South Austin Beer Garden, Lustre Pearl, etc. This single-story home is situated on a corner lot with no neighbors in front! In the evening you can enjoy the back patio in the cool shade while the sun sets in the front of the house. This home offers an inviting entryway with 10' ceilings leading into the open floorplan, bright & white kitchen with updated modern Quartz Calacatta countertops, dark hardwood floors, and a large master suite & closet. 3 bedrooms, 2 full baths, and a hidden half-bath near the kitchen. Front/back landscaping maintained by the HOA. Washer, Dryer and Fridge included. Come and check it out before it's gone!
House for rent
$2,490/mo
11915 Dispatch Way #52, Austin, TX 78748
3beds
1,874sqft
Price may not include required fees and charges.
Singlefamily
Available now
-- Pets
Central air, electric, ceiling fan
Electric dryer hookup laundry
2 Attached garage spaces parking
Central
What's special
Open floorplanInviting entrywayDark hardwood floorsBack patioCorner lotBright and white kitchen
- 17 days
- on Zillow |
- -- |
- -- |
Travel times
Looking to buy when your lease ends?
Consider a first-time homebuyer savings account designed to grow your down payment with up to a 6% match & 3.83% APY.
Facts & features
Interior
Bedrooms & bathrooms
- Bedrooms: 3
- Bathrooms: 3
- Full bathrooms: 2
- 1/2 bathrooms: 1
Heating
- Central
Cooling
- Central Air, Electric, Ceiling Fan
Appliances
- Included: Dishwasher, Disposal, Microwave, Oven, Range, WD Hookup
- Laundry: Electric Dryer Hookup, Hookups, Inside, Laundry Room, Main Level, Washer Hookup
Features
- Breakfast Bar, Ceiling Fan(s), Chandelier, Double Vanity, Eat-in Kitchen, Electric Dryer Hookup, Entrance Foyer, High Ceilings, Kitchen Island, No Interior Steps, Open Floorplan, Pantry, Primary Bedroom on Main, Quartz Counters, Recessed Lighting, Single level Floor Plan, Tray Ceiling(s), Vaulted Ceiling(s), WD Hookup, Walk-In Closet(s), Washer Hookup
- Flooring: Carpet
Interior area
- Total interior livable area: 1,874 sqft
Property
Parking
- Total spaces: 2
- Parking features: Attached, Driveway, Garage, Covered
- Has attached garage: Yes
- Details: Contact manager
Features
- Stories: 1
- Exterior features: Contact manager
- Has view: Yes
- View description: Contact manager
Details
- Parcel number: 912842
Construction
Type & style
- Home type: SingleFamily
- Property subtype: SingleFamily
Condition
- Year built: 2019
Community & HOA
Location
- Region: Austin
Financial & listing details
- Lease term: 12 Months
Price history
| Date | Event | Price |
|---|---|---|
| 9/28/2025 | Price change | $2,490-4.2%$1/sqft |
Source: Unlock MLS #1526572 | ||
| 9/17/2025 | Listed for rent | $2,600+4.2%$1/sqft |
Source: Unlock MLS #1526572 | ||
| 6/29/2021 | Listing removed | -- |
Source: | ||
| 6/26/2021 | Listed for rent | $2,495$1/sqft |
Source: | ||

