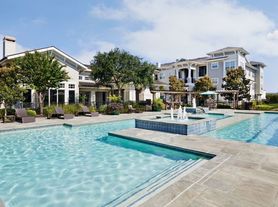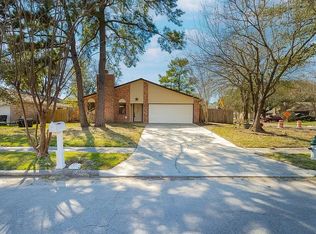Welcome home to easy, one-story living on a spacious corner lot! Freshly painted and professionally cleaned, this home feels bright, open, and ready for you to settle in. The flexible front room is perfect as a home office, gym, or dining space, whatever fits your lifestyle best. The primary suite offers a private retreat with its own bath, while three additional bedrooms share a full hall bathroom with dual sinks. You'll love the oversized closets, large pantry, and handy workbench. No carpet anywhere! Step out back to a fully fenced yard ideal for relaxing evenings or letting pets play (approved case-by-case). Enjoy a walkable neighborhood with a community pool. When it's time to get out, you're surrounded by shopping, restaurants, and two nearby theaters. Plus FM-249, Vintage Park, two hospitals, big HEB, Willowbrook Mall, and Kickerillo-Mischer Preserve just minutes away. Yard maintenance included. Comfort, convenience, and community. It's all right here!
Copyright notice - Data provided by HAR.com 2022 - All information provided should be independently verified.
House for rent
$2,100/mo
11915 Ezekiel Dr, Tomball, TX 77375
4beds
1,939sqft
Price may not include required fees and charges.
Singlefamily
Available now
-- Pets
Electric, ceiling fan
In unit laundry
2 Attached garage spaces parking
Natural gas, fireplace
What's special
Fully fenced yardCorner lotOversized closetsFlexible front roomPrimary suiteLarge pantry
- 9 days |
- -- |
- -- |
Travel times
Looking to buy when your lease ends?
Get a special Zillow offer on an account designed to grow your down payment. Save faster with up to a 6% match & an industry leading APY.
Offer exclusive to Foyer+; Terms apply. Details on landing page.
Facts & features
Interior
Bedrooms & bathrooms
- Bedrooms: 4
- Bathrooms: 2
- Full bathrooms: 2
Rooms
- Room types: Office
Heating
- Natural Gas, Fireplace
Cooling
- Electric, Ceiling Fan
Appliances
- Included: Dishwasher, Disposal, Dryer, Microwave, Oven, Refrigerator, Stove, Washer
- Laundry: In Unit
Features
- All Bedrooms Down, Ceiling Fan(s), En-Suite Bath, Primary Bed - 1st Floor, Walk-In Closet(s)
- Flooring: Concrete, Laminate, Tile
- Has fireplace: Yes
Interior area
- Total interior livable area: 1,939 sqft
Property
Parking
- Total spaces: 2
- Parking features: Attached, Driveway, Covered
- Has attached garage: Yes
- Details: Contact manager
Features
- Stories: 1
- Exterior features: 1 Living Area, All Bedrooms Down, Architecture Style: Traditional, Attached, Back Yard, Cleared, Corner Lot, Driveway, En-Suite Bath, Flooring: Concrete, Flooring: Laminate, Gas Log, Heating: Gas, Kitchen/Dining Combo, Living/Dining Combo, Lot Features: Back Yard, Cleared, Corner Lot, Subdivided, Park, Picnic Area, Playground, Pool, Primary Bed - 1st Floor, Screens, Subdivided, Utility Room, Walk-In Closet(s), Window Coverings
Details
- Parcel number: 1202740050001
Construction
Type & style
- Home type: SingleFamily
- Property subtype: SingleFamily
Condition
- Year built: 2001
Community & HOA
Community
- Features: Playground
Location
- Region: Tomball
Financial & listing details
- Lease term: Long Term,12 Months
Price history
| Date | Event | Price |
|---|---|---|
| 10/10/2025 | Listed for rent | $2,100$1/sqft |
Source: | ||
| 10/26/2019 | Listing removed | $193,000$100/sqft |
Source: Opendoor Brokerage, LLC #43329916 | ||
| 9/12/2019 | Pending sale | $193,000$100/sqft |
Source: Opendoor Brokerage, LLC #43329916 | ||
| 8/29/2019 | Price change | $193,000-2.5%$100/sqft |
Source: Opendoor #43329916 | ||
| 8/15/2019 | Price change | $198,000-2%$102/sqft |
Source: Opendoor #43329916 | ||

