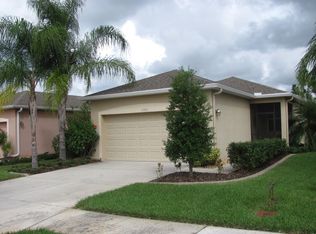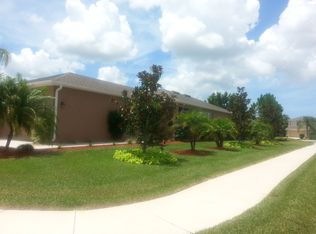Gated Community of Stoneybrook of Venice ** 3 bedroom / 2 Bath / 2 car garage*** Former model home on an expansive corner lot with beautiful landscapes offers inside laundry, split floor plan and open kitchen and living room areas. New ac in 2017*** Close to the pool and clubhouse & playground.
This property is off market, which means it's not currently listed for sale or rent on Zillow. This may be different from what's available on other websites or public sources.


