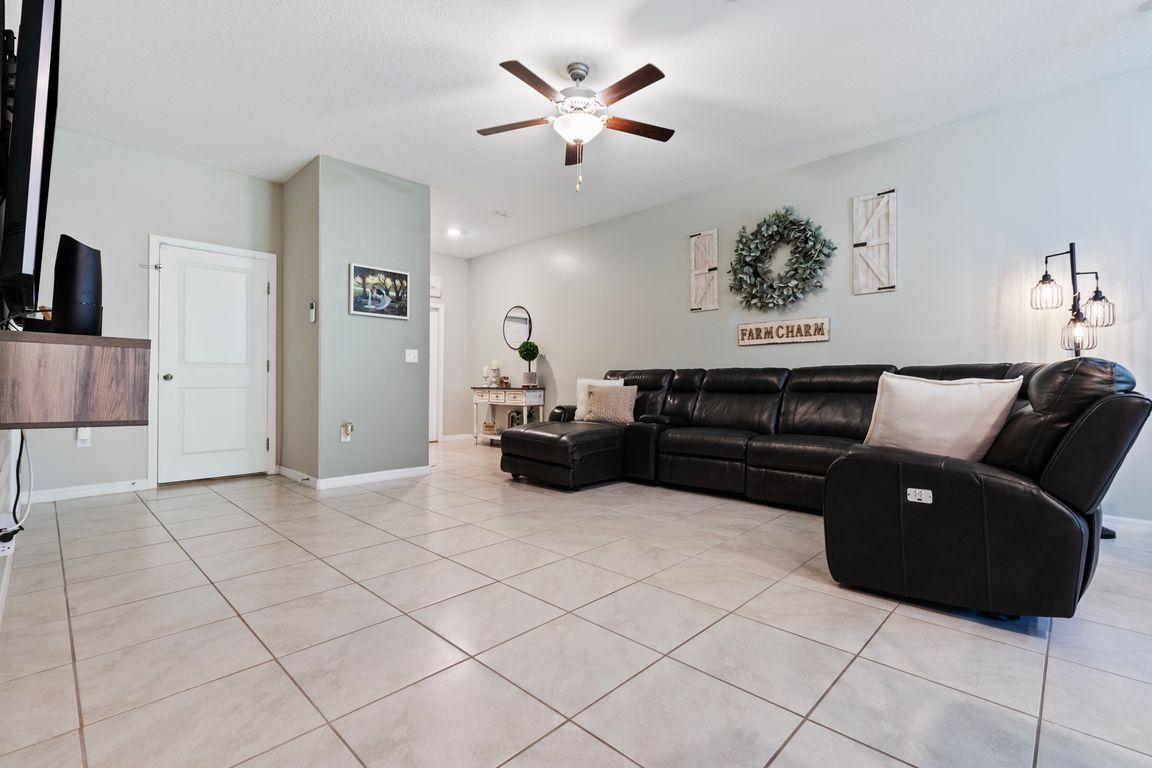
For sale
$279,900
3beds
1,666sqft
11916 Castine St, New Port Richey, FL 34654
3beds
1,666sqft
Townhouse
Built in 2022
2,000 sqft
1 Attached garage space
$168 price/sqft
$301 monthly HOA fee
What's special
Versatile loft areaBreakfast barGranite countertopsOpen-concept floor planModern shaker cabinetryDead end streetLarge screened-in back porch
One or more photo(s) has been virtually staged. Welcome to your beautiful 2 story BLOCK construction townhome in the highly sought-after gated community of Waters Edge! Nestled on a dead end street and backing up to a serene conservation lot with no rear neighbors, this beautifully maintained 3-bedroom, 2.5-bath townhome offers ...
- 97 days |
- 165 |
- 8 |
Source: Stellar MLS,MLS#: TB8398973 Originating MLS: Suncoast Tampa
Originating MLS: Suncoast Tampa
Travel times
Kitchen
Living Room
Primary Bedroom
Zillow last checked: 7 hours ago
Listing updated: July 20, 2025 at 06:01pm
Listing Provided by:
Tyler Grisley, LLC 727-232-3850,
INSPIRED REALTY, LLC 727-503-7865
Source: Stellar MLS,MLS#: TB8398973 Originating MLS: Suncoast Tampa
Originating MLS: Suncoast Tampa

Facts & features
Interior
Bedrooms & bathrooms
- Bedrooms: 3
- Bathrooms: 3
- Full bathrooms: 2
- 1/2 bathrooms: 1
Rooms
- Room types: Bonus Room, Loft
Primary bedroom
- Features: Walk-In Closet(s)
- Level: Second
- Area: 208 Square Feet
- Dimensions: 13x16
Bedroom 1
- Features: Built-in Closet
- Level: Second
- Area: 108 Square Feet
- Dimensions: 9x12
Bedroom 2
- Features: Built-in Closet
- Level: Second
- Area: 108 Square Feet
- Dimensions: 9x12
Primary bathroom
- Features: Dual Sinks, No Closet
- Level: Second
Balcony porch lanai
- Level: First
- Area: 84 Square Feet
- Dimensions: 6x14
Dining room
- Level: First
- Area: 90 Square Feet
- Dimensions: 9x10
Foyer
- Level: First
- Area: 42 Square Feet
- Dimensions: 6x7
Game room
- Features: Built-In Shelving
- Level: First
- Area: 228 Square Feet
- Dimensions: 12x19
Kitchen
- Features: Built-in Closet
- Level: First
- Area: 100 Square Feet
- Dimensions: 10x10
Laundry
- Features: Built-In Shelving
- Level: Second
- Area: 25 Square Feet
- Dimensions: 5x5
Living room
- Features: Ceiling Fan(s), Coat Closet
- Level: First
- Area: 380 Square Feet
- Dimensions: 19x20
Loft
- Features: Storage Closet
- Level: Second
- Area: 286 Square Feet
- Dimensions: 13x22
Heating
- Central
Cooling
- Central Air
Appliances
- Included: Dishwasher, Dryer, Electric Water Heater, Microwave, Range, Refrigerator, Washer
- Laundry: Inside, Laundry Room, Upper Level
Features
- Ceiling Fan(s), High Ceilings, In Wall Pest System, Open Floorplan, Pest Guard System, PrimaryBedroom Upstairs, Split Bedroom, Walk-In Closet(s)
- Flooring: Carpet, Luxury Vinyl, Tile
- Windows: Blinds, Double Pane Windows, Window Treatments, Hurricane Shutters
- Has fireplace: No
Interior area
- Total structure area: 2,002
- Total interior livable area: 1,666 sqft
Video & virtual tour
Property
Parking
- Total spaces: 1
- Parking features: Driveway, Electric Vehicle Charging Station(s)
- Attached garage spaces: 1
- Has uncovered spaces: Yes
Features
- Levels: Two
- Stories: 2
- Patio & porch: Covered, Front Porch, Patio, Porch, Rear Porch, Screened
- Exterior features: Irrigation System
- Pool features: In Ground
- Has view: Yes
- View description: Trees/Woods
Lot
- Size: 2,000 Square Feet
- Features: Conservation Area, Cul-De-Sac, Sidewalk
Details
- Additional structures: Other
- Parcel number: 2925170050000001020
- Zoning: MPUD
- Special conditions: None
Construction
Type & style
- Home type: Townhouse
- Property subtype: Townhouse
Materials
- Block
- Foundation: Slab
- Roof: Metal,Shingle
Condition
- New construction: No
- Year built: 2022
Details
- Builder model: St Thomas
- Builder name: Lennar
Utilities & green energy
- Sewer: Public Sewer
- Water: Public
- Utilities for property: Cable Connected, Electricity Connected, Sewer Connected, Water Connected
Community & HOA
Community
- Features: Dock, Clubhouse, Community Mailbox, Deed Restrictions, Fitness Center, Gated Community - No Guard, Irrigation-Reclaimed Water, Park, Playground, Pool, Sidewalks, Tennis Court(s)
- Security: Gated Community, Security System, Smoke Detector(s)
- Subdivision: VENTANA TWNHMS AT WATERS EDGE
HOA
- Has HOA: Yes
- Amenities included: Basketball Court, Cable TV, Clubhouse, Fence Restrictions, Fitness Center, Gated, Park, Pickleball Court(s), Playground, Pool, Recreation Facilities, Security
- Services included: 24-Hour Guard, Cable TV, Community Pool, Internet, Maintenance Structure, Maintenance Grounds, Pool Maintenance, Private Road, Recreational Facilities, Security
- HOA fee: $301 monthly
- HOA name: Resource Property Management-Liza Tholen
- HOA phone: 727-796-5900
- Second HOA name: Waters Edge Master Association
- Second HOA phone: 813-433-2000
- Pet fee: $0 monthly
Location
- Region: New Port Richey
Financial & listing details
- Price per square foot: $168/sqft
- Tax assessed value: $269,271
- Annual tax amount: $4,178
- Date on market: 7/1/2025
- Listing terms: Cash,Conventional,FHA,VA Loan
- Ownership: Fee Simple
- Total actual rent: 0
- Electric utility on property: Yes
- Road surface type: Paved