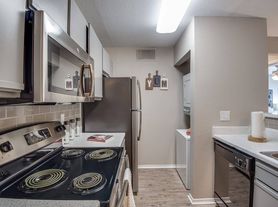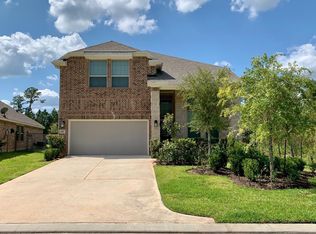Welcome to this Charming home in Gated Community nestled in Decker Oaks Estates!Boasting 2,939sqft 4 beds 2.5 baths,Flex Room/study,Game Room,Formal Dining,Family room. Step inside the foyer to be greeted by NEW wood-like floors throughout & New Paint! Stylish kitchen boasts island,bar seating,cabinets,all NEW stainless appliances,refrigerator,microwave,gas stove,decorative backsplash&walk-in pantry.Breakfast area is adjacent to kitchen w/views large backyard. Inviting family room adorned arched windows,light&bright,fireplace w/mantle & tile surround. Flex room on first floor can be used as an office/study.Owner's retreat located on 1st flr has ensuite bath w/dual vanity sinks,jetted tub,separate shower and large walk-in closet. 2nd flr offers spacious Game Room with wall of built-in entertainment center. 2nd flr landing opens to below family room. 3 secondary bedrooms with closets and full bathroom with tub/shower.Easy access to 249,99&The Woodlands.Zoned to Highly Rated Tomball ISD.
Copyright notice - Data provided by HAR.com 2022 - All information provided should be independently verified.
House for rent
$2,600/mo
11918 Helene Ct, Pinehurst, TX 77362
4beds
2,939sqft
Price may not include required fees and charges.
Singlefamily
Available now
-- Pets
Electric, ceiling fan
Electric dryer hookup laundry
2 Attached garage spaces parking
Natural gas, fireplace
What's special
Gas stoveNew paintLarge backyardInviting family roomArched windowsBuilt-in entertainment centerNew stainless appliances
- 15 days |
- -- |
- -- |
Travel times
Facts & features
Interior
Bedrooms & bathrooms
- Bedrooms: 4
- Bathrooms: 3
- Full bathrooms: 2
- 1/2 bathrooms: 1
Rooms
- Room types: Breakfast Nook, Family Room, Office
Heating
- Natural Gas, Fireplace
Cooling
- Electric, Ceiling Fan
Appliances
- Included: Dishwasher, Microwave, Oven, Range, Refrigerator
- Laundry: Electric Dryer Hookup, Gas Dryer Hookup, Hookups, Washer Hookup
Features
- 3 Bedrooms Up, Ceiling Fan(s), En-Suite Bath, Formal Entry/Foyer, High Ceilings, Primary Bed - 1st Floor, Walk In Closet, Walk-In Closet(s)
- Flooring: Laminate, Tile, Wood
- Has fireplace: Yes
Interior area
- Total interior livable area: 2,939 sqft
Property
Parking
- Total spaces: 2
- Parking features: Attached, Covered
- Has attached garage: Yes
- Details: Contact manager
Features
- Stories: 2
- Exterior features: 3 Bedrooms Up, Architecture Style: Traditional, Attached, Corner Lot, Electric Dryer Hookup, En-Suite Bath, Entry, Flooring: Laminate, Flooring: Wood, Formal Dining, Formal Entry/Foyer, Formal Living, Gameroom Up, Gas Dryer Hookup, Heating: Gas, High Ceilings, Living Area - 1st Floor, Lot Features: Corner Lot, Patio/Deck, Primary Bed - 1st Floor, Sprinkler System, Utility Room, Walk In Closet, Walk-In Closet(s), Washer Hookup, Window Coverings, Wood Burning
Details
- Parcel number: 37600104000
Construction
Type & style
- Home type: SingleFamily
- Property subtype: SingleFamily
Condition
- Year built: 1999
Community & HOA
Location
- Region: Pinehurst
Financial & listing details
- Lease term: Long Term,12 Months
Price history
| Date | Event | Price |
|---|---|---|
| 9/30/2025 | Price change | $2,600-3.7%$1/sqft |
Source: | ||
| 9/21/2025 | Listed for rent | $2,700+28.6%$1/sqft |
Source: | ||
| 1/11/2021 | Listing removed | -- |
Source: | ||
| 12/9/2020 | Listed for rent | $2,100+10.5%$1/sqft |
Source: RE/MAX Vintage #74015124 | ||
| 11/8/2018 | Listing removed | $1,900$1/sqft |
Source: RE/MAX Vintage #10026589 | ||

