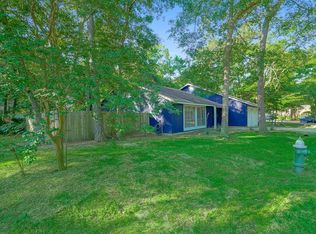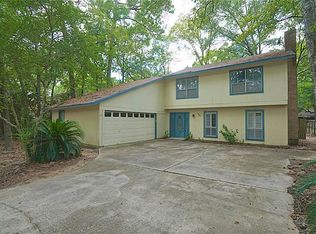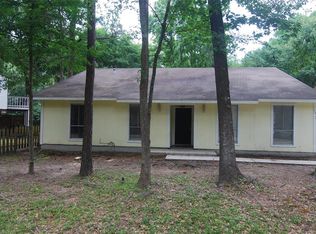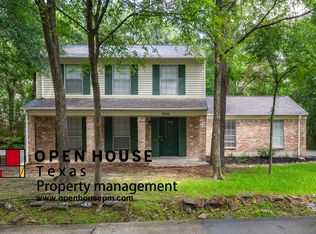For Lease in The Woodlands, Contemporary Nested Beneath the Trees, Quite Culdesac, Glass Door Entry, Tile Foyer, Replaced Carpets & Fresh Paint through out, Cathedral Ceiling with Corner Fireplace, Glass doors to oversized Deck, Great for Entertaining Guest, Tile Kitchen & Morning Rooms, Replaced Cabinets, Folding Space in the Utility Room, Master Suite Over Looks Wooded Back Yard, Master with His/Her Closets & Huge Walkin Shower, Extra Room could be Bed Room, Work Out, Study, or Craft, Game Room is located Up, $1,200. Per Month, Plus Equal Deposit, No Pets or Smokers Please
This property is off market, which means it's not currently listed for sale or rent on Zillow. This may be different from what's available on other websites or public sources.




