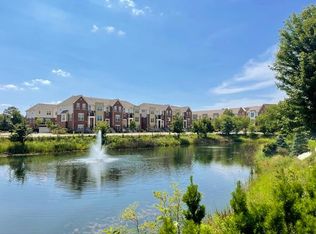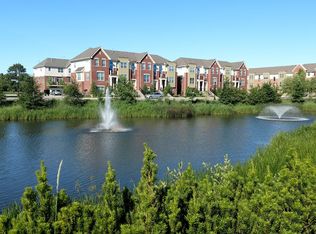The nice and cozy Townhouse in the perfect place of the Vernon Hills! This townhome is truly special. Move in ready soon, 3 bed, 2.5 bath townhome with ground level room for office, in fabulous Port Clinton location! The formal dining room offers peaceful pond views. Desired location related to Stevenson High School!! In the center of that place without street noise but a few steps away from the main streets and plaza with many restaurants and shops. Welcome home to this sunny, open floor plan, with hardwood floors throughout the main level. The large living room and dining room flow into the spacious kitchen with granite counters and backsplash, stainless appliances and roomy eating area. There is a powder room conveniently located on the main level and don't miss the sliding glass door to the balcony with newer maintenance-free decking (2020). Head upstairs to the master bedroom with a walk-in closet with organizers, and master bath featuring double vanity, separate shower and soaking tub. Two additional bedrooms and a full bath, plus laundry area - has a full-size dryer and washer, complete the third level. A bright and dedicated office or additional bedroom with extra storage is on the lower level, which is 100% above grade, and there's an attached 2 car garage. Fresh and beautiful, this home is ready for you. And the location is second to none. Walk to Starbucks & numerous restaurants. It is also a short jog or bike ride to miles of trails through the forest preserves along the Des Plaines River. The schools are fantastic - Stevenson High School and Lincolnshire-Prairie View Elementary School District 103. Tenant responsible for all utility bills (Electricity, Gas, Water/Sewer, Scavenger). All other payments are the responsibility of the landlord, except any fines/fees. Must follow Association Rules and Regulations. No Smoking. Pets are not allowed. Long term contract preferred.
This property is off market, which means it's not currently listed for sale or rent on Zillow. This may be different from what's available on other websites or public sources.


