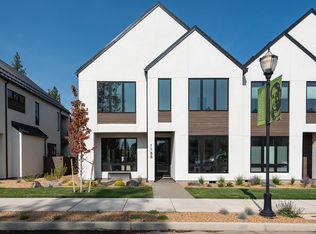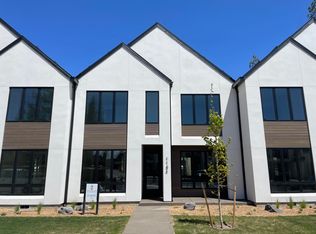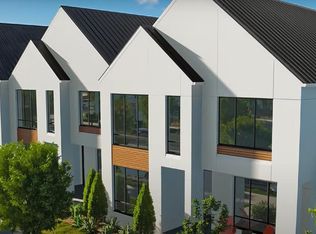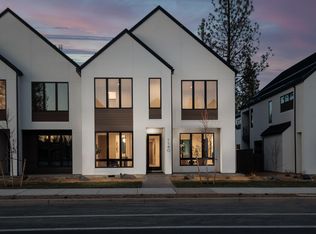Closed
$1,677,000
1192 NW Skyline Ranch Rd, Bend, OR 97703
4beds
4baths
3,127sqft
Townhouse
Built in 2024
4,356 Square Feet Lot
$1,668,300 Zestimate®
$536/sqft
$4,839 Estimated rent
Home value
$1,668,300
$1.53M - $1.80M
$4,839/mo
Zestimate® history
Loading...
Owner options
Explore your selling options
What's special
This modern Trove Townhome is located in Bend's sought after Discovery West. Scandinavian inspired design, clean lines, and quality finishes define this thoughtfully crafted home. The main level features a spacious great room with a gas fireplace, custom built-ins, and hardwood floors. The chef's kitchen offers a 6 burner Wolf range, oven and microwave, Sub Zero refrigerator, large island, and walk-in pantry. A covered patio off the dining area is perfect for entertaining. Upstairs has a primary suite with vaulted ceilings, a tile walk in shower and a large walk-in closet, a large second great room with beverage center, two large bedrooms, a full bath, laundry room, and a covered upper patio with heaters, and epoxy garage floor. $80 k in owner upgrades include high end window coverings, designer lighting, new patio decking, and whole house humidifier. Earth Advantage Certified.
Zillow last checked: 8 hours ago
Listing updated: February 10, 2026 at 02:57am
Listed by:
Duke Warner Realty 541-382-8262
Bought with:
Harcourts The Garner Group Real Estate
Source: Oregon Datashare,MLS#: 220206260
Facts & features
Interior
Bedrooms & bathrooms
- Bedrooms: 4
- Bathrooms: 4
Heating
- Forced Air, Natural Gas
Cooling
- Central Air, Zoned
Appliances
- Included: Instant Hot Water, Cooktop, Dishwasher, Disposal, Double Oven, Dryer, Microwave, Oven, Range, Range Hood, Refrigerator, Tankless Water Heater, Washer, Wine Refrigerator
Features
- Built-in Features, Double Vanity, Kitchen Island, Linen Closet, Open Floorplan, Pantry, Soaking Tub, Solid Surface Counters, Tile Counters, Vaulted Ceiling(s), Walk-In Closet(s), Wet Bar, Wired for Sound
- Flooring: Carpet, Hardwood
- Windows: Double Pane Windows, ENERGY STAR Qualified Windows
- Has fireplace: Yes
- Fireplace features: Gas, Great Room
- Common walls with other units/homes: 1 Common Wall
Interior area
- Total structure area: 3,127
- Total interior livable area: 3,127 sqft
Property
Parking
- Total spaces: 2
- Parking features: Alley Access, Garage Door Opener, On Street
- Garage spaces: 2
- Has uncovered spaces: Yes
Features
- Levels: Two
- Stories: 2
- Patio & porch: Covered Deck, Rear Porch
- Has view: Yes
- View description: Mountain(s), Neighborhood
Lot
- Size: 4,356 sqft
- Features: Sprinklers In Front
Details
- Parcel number: 286096
- Zoning description: RS
- Special conditions: Standard
Construction
Type & style
- Home type: Townhouse
- Architectural style: Contemporary
- Property subtype: Townhouse
Materials
- Frame
- Foundation: Stemwall
- Roof: Metal
Condition
- New construction: No
- Year built: 2024
Utilities & green energy
- Sewer: Public Sewer
- Water: Public
Community & neighborhood
Security
- Security features: Carbon Monoxide Detector(s), Smoke Detector(s)
Community
- Community features: Park, Short Term Rentals Not Allowed, Trail(s)
Location
- Region: Bend
- Subdivision: Discovery West Phase 4
HOA & financial
HOA
- Has HOA: Yes
- HOA fee: $1,585 quarterly
- Amenities included: Firewise Certification, Landscaping, Snow Removal, Trail(s)
- Second HOA fee: $395 annually
Other
Other facts
- Listing terms: Cash,Conventional
- Road surface type: Paved
Price history
| Date | Event | Price |
|---|---|---|
| 10/7/2025 | Sold | $1,677,000-4.1%$536/sqft |
Source: | ||
| 8/12/2025 | Pending sale | $1,749,000$559/sqft |
Source: | ||
| 7/25/2025 | Listed for sale | $1,749,000+8.7%$559/sqft |
Source: | ||
| 9/10/2024 | Sold | $1,609,000-2.5%$515/sqft |
Source: | ||
| 8/9/2024 | Pending sale | $1,650,000$528/sqft |
Source: | ||
Public tax history
Tax history is unavailable.
Neighborhood: Summit West
Nearby schools
GreatSchools rating
- 8/10William E Miller ElementaryGrades: K-5Distance: 0.4 mi
- 6/10Pacific Crest Middle SchoolGrades: 6-8Distance: 0.4 mi
- 10/10Summit High SchoolGrades: 9-12Distance: 0.3 mi
Schools provided by the listing agent
- Elementary: William E Miller Elem
- Middle: Pacific Crest Middle
- High: Summit High
Source: Oregon Datashare. This data may not be complete. We recommend contacting the local school district to confirm school assignments for this home.
Get pre-qualified for a loan
At Zillow Home Loans, we can pre-qualify you in as little as 5 minutes with no impact to your credit score.An equal housing lender. NMLS #10287.
Sell with ease on Zillow
Get a Zillow Showcase℠ listing at no additional cost and you could sell for —faster.
$1,668,300
2% more+$33,366
With Zillow Showcase(estimated)$1,701,666



