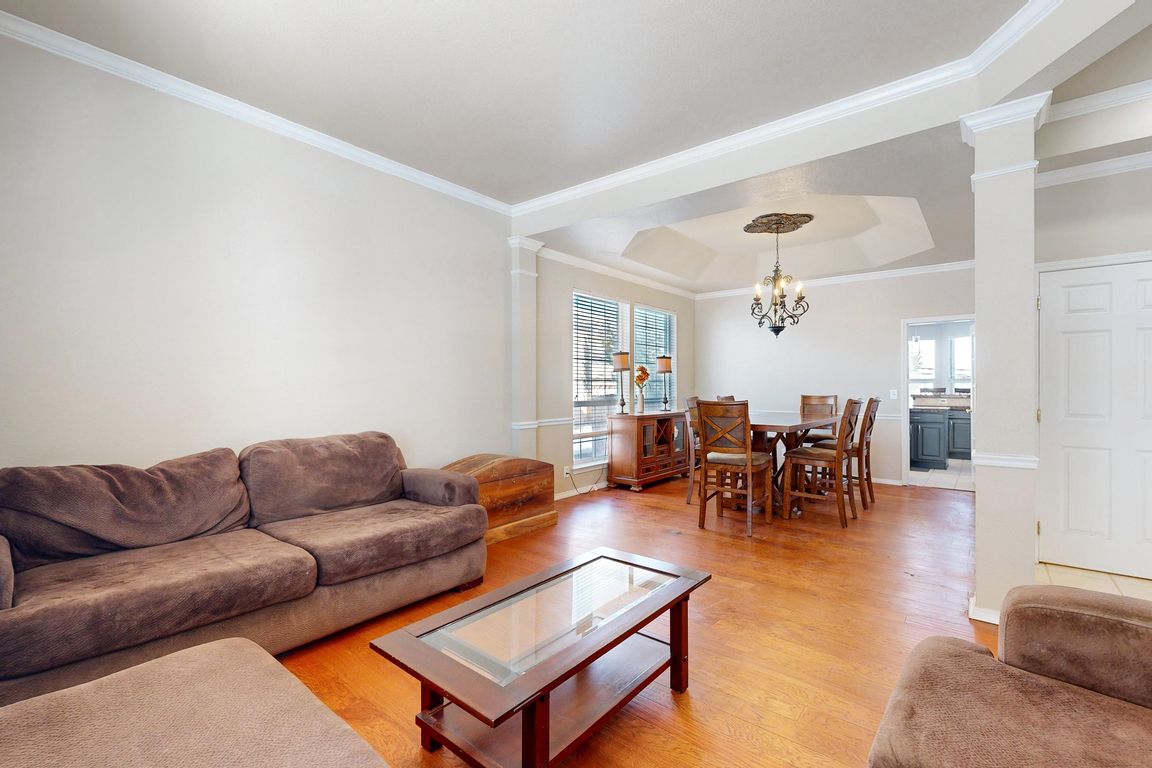
1192 Purple Sage Loop, Castle Rock, CO 80104
What's special
Generously positioned in a peaceful, family-oriented enclave of Castle Rock, 1192 Purple Sage Loop offers a well-arranged home that features six bedrooms and four bathrooms, thoughtfully designed for comfort, convenience, and everyday living on a very large lot. As you step through the front door, you’re welcomed by formal entry and ...
- 4 days |
- 834 |
- 56 |
Travel times
Family Room
Kitchen
Primary Bedroom
Zillow last checked: 8 hours ago
Listing updated: December 09, 2025 at 04:04pm
Jim Lane 303-549-7212 laneteamdenver@gmail.com,
Brokers Guild Homes
Facts & features
Interior
Bedrooms & bathrooms
- Bedrooms: 6
- Bathrooms: 4
- Full bathrooms: 3
- 1/2 bathrooms: 1
- Main level bathrooms: 1
- Main level bedrooms: 1
Bedroom
- Features: Primary Suite
- Level: Upper
Bedroom
- Level: Upper
Bedroom
- Level: Upper
Bedroom
- Level: Upper
Bedroom
- Level: Main
Bedroom
- Level: Basement
Bathroom
- Level: Basement
Bathroom
- Level: Upper
Bathroom
- Level: Upper
Bathroom
- Level: Main
Heating
- Forced Air, Natural Gas
Cooling
- Central Air
Appliances
- Included: Dryer, Range, Refrigerator, Washer
Features
- Basement: Finished,Partial
- Number of fireplaces: 3
- Fireplace features: Bedroom, Family Room, Outside
Interior area
- Total structure area: 4,569
- Total interior livable area: 4,569 sqft
- Finished area above ground: 3,139
- Finished area below ground: 1,287
Video & virtual tour
Property
Parking
- Total spaces: 3
- Parking features: Garage - Attached
- Attached garage spaces: 3
Features
- Levels: Two
- Stories: 2
Lot
- Size: 0.38 Acres
Details
- Parcel number: R0411127
- Zoning: A1
- Special conditions: Standard
Construction
Type & style
- Home type: SingleFamily
- Property subtype: Single Family Residence
Materials
- Frame
- Roof: Composition
Condition
- Year built: 2001
Utilities & green energy
- Sewer: Public Sewer
Community & HOA
Community
- Subdivision: Metzler Ranch
HOA
- Has HOA: Yes
- HOA fee: $155 quarterly
- HOA name: Colorado Property Management-Metzler Ranch
- HOA phone: 303-841-8658
Location
- Region: Castle Rock
Financial & listing details
- Price per square foot: $186/sqft
- Tax assessed value: $1,021,494
- Annual tax amount: $4,022
- Date on market: 12/6/2025
- Listing terms: Cash,Conventional,FHA,VA Loan
- Exclusions: Hot Tub And Seller's Personal Property
- Ownership: Individual
Price history
| Date | Event | Price |
|---|---|---|
| 12/6/2025 | Listed for sale | $850,000+150.1%$186/sqft |
Source: | ||
| 5/10/2012 | Sold | $339,900+6.3%$74/sqft |
Source: Public Record | ||
| 3/27/2012 | Price change | $319,900-3%$70/sqft |
Source: Homepath #1036320 | ||
| 3/17/2012 | Pending sale | $329,900$72/sqft |
Source: Homepath #1036320 | ||
| 3/4/2012 | Listed for sale | $329,900-2.9%$72/sqft |
Source: Homepath #1036320 | ||
Public tax history
| Year | Property taxes | Tax assessment |
|---|---|---|
| 2024 | $4,548 +60.4% | $68,440 -1% |
| 2023 | $2,836 -4.2% | $69,110 +62.4% |
| 2022 | $2,960 | $42,560 -2.8% |
Find assessor info on the county website
BuyAbility℠ payment
Climate risks
Explore flood, wildfire, and other predictive climate risk information for this property on First Street®️.
Nearby schools
GreatSchools rating
- 8/10Castle Rock Elementary SchoolGrades: PK-6Distance: 1.6 mi
- 5/10Mesa Middle SchoolGrades: 6-8Distance: 3.6 mi
- 7/10Douglas County High SchoolGrades: 9-12Distance: 1.1 mi
Schools provided by the listing agent
- Elementary: Castle Rock
- Middle: Mesa
- High: Douglas County
- District: Douglas RE-1
Source: REcolorado. This data may not be complete. We recommend contacting the local school district to confirm school assignments for this home.