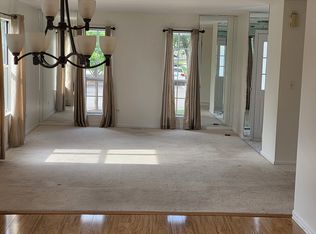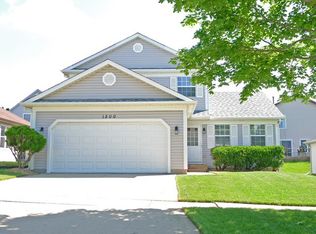Closed
$380,000
1192 Sumac Trl, Hoffman Estates, IL 60192
3beds
1,429sqft
Single Family Residence
Built in 1986
4,760 Square Feet Lot
$381,000 Zestimate®
$266/sqft
$2,620 Estimated rent
Home value
$381,000
$347,000 - $419,000
$2,620/mo
Zestimate® history
Loading...
Owner options
Explore your selling options
What's special
Welcome to 1192 Sumac Trail-an inviting 3-bedroom, 2-bathroom ranch nestled in the desirable Meadow Walk subdivision of Hoffman Estates. This well-loved home offers a functional layout with spacious rooms, high-quality wood laminate flooring in the kitchen and dining area, and a convenient laundry space just off the kitchen. The attached 2-car garage adds everyday ease. Located in the highly rated Wm. Fremd High School district and just minutes from parks, forest preserves, shopping, and restaurants along Barrington and Algonquin Roads, this home puts everything within reach. Enjoy easy access to I-90 and nearby nature trails at Paul Douglas Preserve. Full of warmth and potential, this home is ready for its next chapter. Don't miss your chance to get into a fantastic area at an incredible value! **Previous deal fell through due to a change in where they want to live; no inspection occurred**
Zillow last checked: 8 hours ago
Listing updated: September 20, 2025 at 01:01am
Listing courtesy of:
Steve Rozhon (708)417-1646,
Crosstown Realtors, Inc.,
Ryanne Gorman 815-685-7707,
Crosstown Realtors, Inc.
Bought with:
Cathy Betourne
RE/MAX Suburban
Source: MRED as distributed by MLS GRID,MLS#: 12417332
Facts & features
Interior
Bedrooms & bathrooms
- Bedrooms: 3
- Bathrooms: 2
- Full bathrooms: 2
Primary bedroom
- Features: Flooring (Carpet), Bathroom (Full)
- Level: Main
- Area: 216 Square Feet
- Dimensions: 18X12
Bedroom 2
- Features: Flooring (Carpet)
- Level: Main
- Area: 156 Square Feet
- Dimensions: 13X12
Bedroom 3
- Features: Flooring (Carpet)
- Level: Main
- Area: 110 Square Feet
- Dimensions: 11X10
Dining room
- Features: Flooring (Wood Laminate)
- Level: Main
- Area: 144 Square Feet
- Dimensions: 12X12
Kitchen
- Features: Kitchen (Eating Area-Breakfast Bar), Flooring (Wood Laminate)
- Level: Main
- Area: 144 Square Feet
- Dimensions: 12X12
Laundry
- Level: Main
- Area: 18 Square Feet
- Dimensions: 6X3
Living room
- Features: Flooring (Carpet)
- Level: Main
- Area: 380 Square Feet
- Dimensions: 20X19
Heating
- Natural Gas, Forced Air
Cooling
- Central Air
Appliances
- Included: Range, Microwave, Dishwasher, Refrigerator, Washer, Dryer, Disposal
- Laundry: In Kitchen
Features
- Flooring: Laminate
- Basement: None
Interior area
- Total structure area: 0
- Total interior livable area: 1,429 sqft
Property
Parking
- Total spaces: 2
- Parking features: Concrete, Garage Door Opener, On Site, Garage Owned, Attached, Garage
- Attached garage spaces: 2
- Has uncovered spaces: Yes
Accessibility
- Accessibility features: No Disability Access
Features
- Stories: 1
Lot
- Size: 4,760 sqft
- Dimensions: 56X85
Details
- Parcel number: 02192290190000
- Special conditions: None
Construction
Type & style
- Home type: SingleFamily
- Property subtype: Single Family Residence
Materials
- Aluminum Siding
Condition
- New construction: No
- Year built: 1986
Utilities & green energy
- Sewer: Public Sewer
- Water: Lake Michigan
Community & neighborhood
Location
- Region: Hoffman Estates
- Subdivision: Meadow Walk
Other
Other facts
- Listing terms: Cash
- Ownership: Fee Simple
Price history
| Date | Event | Price |
|---|---|---|
| 9/17/2025 | Sold | $380,000-2.5%$266/sqft |
Source: | ||
| 9/2/2025 | Pending sale | $389,900$273/sqft |
Source: | ||
| 8/27/2025 | Price change | $389,900-1.3%$273/sqft |
Source: | ||
| 8/12/2025 | Price change | $394,900-1.3%$276/sqft |
Source: | ||
| 7/15/2025 | Listed for sale | $399,900+63.3%$280/sqft |
Source: | ||
Public tax history
| Year | Property taxes | Tax assessment |
|---|---|---|
| 2023 | $9,197 +3.5% | $30,000 |
| 2022 | $8,890 +3.1% | $30,000 +16.5% |
| 2021 | $8,623 +2.2% | $25,751 |
Find assessor info on the county website
Neighborhood: 60192
Nearby schools
GreatSchools rating
- 6/10Frank C Whiteley Elementary SchoolGrades: K-6Distance: 0.5 mi
- 6/10Walter R Sundling Jr High SchoolGrades: 7-8Distance: 3.4 mi
- 10/10Wm Fremd High SchoolGrades: 9-12Distance: 2.5 mi
Schools provided by the listing agent
- High: Wm Fremd High School
- District: 15
Source: MRED as distributed by MLS GRID. This data may not be complete. We recommend contacting the local school district to confirm school assignments for this home.

Get pre-qualified for a loan
At Zillow Home Loans, we can pre-qualify you in as little as 5 minutes with no impact to your credit score.An equal housing lender. NMLS #10287.
Sell for more on Zillow
Get a free Zillow Showcase℠ listing and you could sell for .
$381,000
2% more+ $7,620
With Zillow Showcase(estimated)
$388,620
