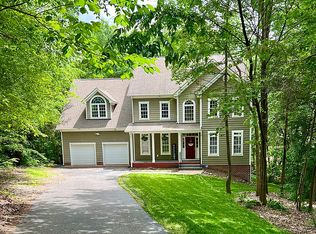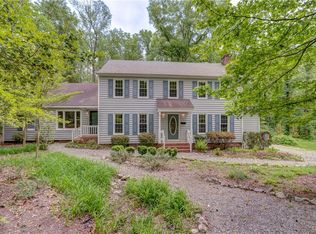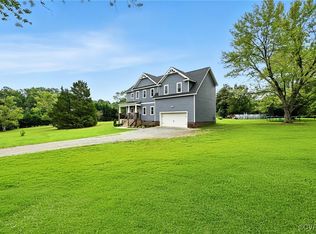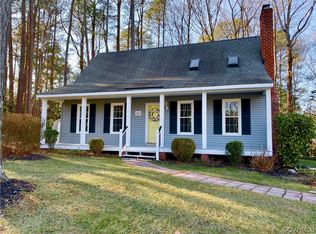Sold for $465,000 on 06/17/25
$465,000
11920 Chislet Mews, Midlothian, VA 23112
4beds
2,384sqft
Single Family Residence
Built in 2013
0.37 Acres Lot
$474,100 Zestimate®
$195/sqft
$2,950 Estimated rent
Home value
$474,100
$446,000 - $503,000
$2,950/mo
Zestimate® history
Loading...
Owner options
Explore your selling options
What's special
Welcome to this meticulously maintained 4 Bedroom 2.5 Bath transitional home situated on a quiet cul-de-sac in the highly desirable Walnut Grove neighborhood. This beautiful home welcomes you into a spacious foyer and open floor plan, features an oversized kitchen with upgraded stainless steel appliances, gas cooking, a sun drenched morning room and generously sized deck overlooking a spacious, yet private tree lined rear yard. The second floor features 4 generously sized bedrooms with ample closet space, 2 Full bathrooms and a large laundry room with plenty of space to sort, fold and hang clothing. New luxury washer and dryer conveys! Large primary bedroom includes an updated en-suite bath (2025) and GIGANTIC walk in closet. The entire home has been freshly painted and features deluxe ceiling fans throughout. Space saving tankless water heater (gas) is located in the oversized 2 car finished garage with automatic door opener. Paved driveway offers additional parking, irrigation system includes back-flow certification, 8x10 shed added in 2022, new heat pump and encapsulated crawlspace. You won't want to miss this nicely updated, well maintained, pristine, move-in ready home!
Zillow last checked: 8 hours ago
Listing updated: June 17, 2025 at 06:23am
Listed by:
Machelle Hatfield dsamson@samsonproperties.net,
Samson Properties
Bought with:
Joseph Dalton, 0225265768
Dalton Realty
Source: CVRMLS,MLS#: 2510658 Originating MLS: Central Virginia Regional MLS
Originating MLS: Central Virginia Regional MLS
Facts & features
Interior
Bedrooms & bathrooms
- Bedrooms: 4
- Bathrooms: 3
- Full bathrooms: 2
- 1/2 bathrooms: 1
Other
- Description: Tub & Shower
- Level: Second
Half bath
- Level: First
Heating
- Electric
Cooling
- Central Air
Appliances
- Included: Tankless Water Heater
- Laundry: Washer Hookup, Dryer Hookup
Features
- Breakfast Area, Ceiling Fan(s), Dining Area, Double Vanity, Granite Counters, Garden Tub/Roman Tub, High Ceilings, Bath in Primary Bedroom, Pantry, Walk-In Closet(s)
- Flooring: Partially Carpeted, Wood
- Doors: Insulated Doors
- Windows: Screens
- Basement: Crawl Space
- Attic: Access Only
Interior area
- Total interior livable area: 2,384 sqft
- Finished area above ground: 2,384
- Finished area below ground: 0
Property
Parking
- Total spaces: 2
- Parking features: Attached, Finished Garage, Garage, Garage Door Opener, Off Street, Oversized
- Attached garage spaces: 2
Features
- Levels: Two
- Stories: 2
- Patio & porch: Front Porch, Deck, Porch
- Exterior features: Deck, Sprinkler/Irrigation, Porch, Storage, Shed
- Pool features: None
Lot
- Size: 0.37 Acres
- Features: Wooded, Cul-De-Sac
Details
- Parcel number: 741690642900000
- Zoning description: R12
Construction
Type & style
- Home type: SingleFamily
- Architectural style: Two Story
- Property subtype: Single Family Residence
Materials
- Frame, Vinyl Siding
Condition
- Resale
- New construction: No
- Year built: 2013
Utilities & green energy
- Sewer: Public Sewer
- Water: Public
Community & neighborhood
Location
- Region: Midlothian
- Subdivision: Walnut Grove
HOA & financial
HOA
- Has HOA: Yes
- HOA fee: $156 annually
- Services included: Common Areas
Other
Other facts
- Ownership: Individuals
- Ownership type: Sole Proprietor
Price history
| Date | Event | Price |
|---|---|---|
| 6/17/2025 | Sold | $465,000-2.1%$195/sqft |
Source: | ||
| 4/29/2025 | Pending sale | $475,000$199/sqft |
Source: | ||
| 4/24/2025 | Listed for sale | $475,000+28.4%$199/sqft |
Source: | ||
| 8/31/2021 | Sold | $370,000-1.3%$155/sqft |
Source: | ||
| 6/29/2021 | Pending sale | $375,000$157/sqft |
Source: | ||
Public tax history
| Year | Property taxes | Tax assessment |
|---|---|---|
| 2025 | $3,688 -0.2% | $414,400 +1% |
| 2024 | $3,695 +1.8% | $410,500 +2.9% |
| 2023 | $3,629 +9.2% | $398,800 +10.4% |
Find assessor info on the county website
Neighborhood: 23112
Nearby schools
GreatSchools rating
- 6/10Swift Creek Elementary SchoolGrades: PK-5Distance: 1 mi
- 5/10Swift Creek Middle SchoolGrades: 6-8Distance: 1.1 mi
- 6/10Clover Hill High SchoolGrades: 9-12Distance: 1.5 mi
Schools provided by the listing agent
- Elementary: Evergreen
- Middle: Swift Creek
- High: Clover Hill
Source: CVRMLS. This data may not be complete. We recommend contacting the local school district to confirm school assignments for this home.
Get a cash offer in 3 minutes
Find out how much your home could sell for in as little as 3 minutes with a no-obligation cash offer.
Estimated market value
$474,100
Get a cash offer in 3 minutes
Find out how much your home could sell for in as little as 3 minutes with a no-obligation cash offer.
Estimated market value
$474,100



