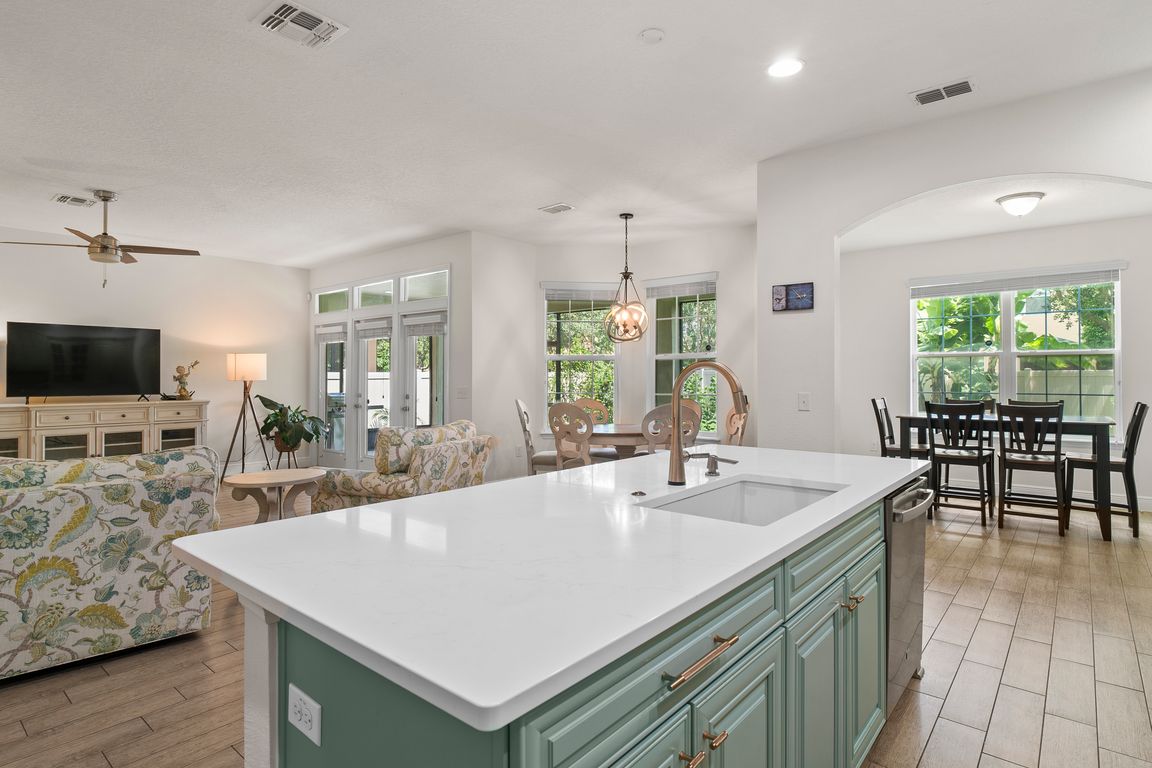
For salePrice cut: $20K (10/9)
$775,000
4beds
3,382sqft
11922 Angle Pond Ave, Windermere, FL 34786
4beds
3,382sqft
Single family residence
Built in 2013
6,328 sqft
2 Attached garage spaces
$229 price/sqft
$90 monthly HOA fee
What's special
Fully fenced yardUpgraded bathOpen family roomBuilt-in movie screenMagical backyard vibesGourmet kitchenMassive quartz island
One or more photo(s) has been virtually staged. Disney at your doorstep and vibes for days! This 4-bedroom, 3.5-bath Windermere Trails home is literally 2 minutes from Disney, giving you magical backyard vibes every day. Multiple living spaces up front are perfect for a home office, TikTok filming spot, library nook, ...
- 123 days |
- 899 |
- 39 |
Source: Stellar MLS,MLS#: O6328443 Originating MLS: Orlando Regional
Originating MLS: Orlando Regional
Travel times
Living Room
Kitchen
Primary Bedroom
Zillow last checked: 8 hours ago
Listing updated: November 11, 2025 at 11:34am
Listing Provided by:
Erica Diaz 407-897-5400,
HOMEVEST REALTY 407-897-5400,
Cassie Hoffmann 321-342-3057,
HOMEVEST REALTY
Source: Stellar MLS,MLS#: O6328443 Originating MLS: Orlando Regional
Originating MLS: Orlando Regional

Facts & features
Interior
Bedrooms & bathrooms
- Bedrooms: 4
- Bathrooms: 4
- Full bathrooms: 3
- 1/2 bathrooms: 1
Rooms
- Room types: Bonus Room, Den/Library/Office, Family Room, Dining Room, Living Room, Utility Room
Primary bedroom
- Features: En Suite Bathroom, Walk-In Closet(s)
- Level: Second
- Area: 252 Square Feet
- Dimensions: 18x14
Bedroom 1
- Features: Jack & Jill Bathroom, Built-in Closet
- Level: Second
- Area: 169 Square Feet
- Dimensions: 13x13
Bedroom 2
- Features: Jack & Jill Bathroom, Built-in Closet
- Level: Second
- Area: 143 Square Feet
- Dimensions: 13x11
Bedroom 3
- Features: Built-in Closet
- Level: Second
- Area: 144 Square Feet
- Dimensions: 12x12
Balcony porch lanai
- Level: First
- Area: 288 Square Feet
- Dimensions: 24x12
Den
- Level: First
- Area: 144 Square Feet
- Dimensions: 12x12
Dinette
- Level: First
- Area: 100 Square Feet
- Dimensions: 10x10
Dining room
- Level: First
- Area: 156 Square Feet
- Dimensions: 13x12
Family room
- Level: First
- Area: 228 Square Feet
- Dimensions: 19x12
Kitchen
- Features: Kitchen Island, Pantry
- Level: First
- Area: 170 Square Feet
- Dimensions: 17x10
Laundry
- Level: Second
- Area: 66 Square Feet
- Dimensions: 11x6
Living room
- Level: First
- Area: 143 Square Feet
- Dimensions: 13x11
Media room
- Level: Second
- Area: 342 Square Feet
- Dimensions: 19x18
Heating
- Central, Electric, Exhaust Fan
Cooling
- Central Air
Appliances
- Included: Dishwasher, Disposal, Electric Water Heater, Microwave, Range, Refrigerator, Water Softener
- Laundry: Inside, Laundry Room, Upper Level
Features
- Ceiling Fan(s), Eating Space In Kitchen, High Ceilings, Open Floorplan, PrimaryBedroom Upstairs, Thermostat, Walk-In Closet(s)
- Flooring: Ceramic Tile, Luxury Vinyl
- Doors: French Doors
- Windows: Blinds, Double Pane Windows, ENERGY STAR Qualified Windows, Window Treatments
- Has fireplace: No
Interior area
- Total structure area: 3,382
- Total interior livable area: 3,382 sqft
Video & virtual tour
Property
Parking
- Total spaces: 2
- Parking features: Driveway, Garage Door Opener, On Street
- Attached garage spaces: 2
- Has uncovered spaces: Yes
Features
- Levels: Two
- Stories: 2
- Patio & porch: Covered, Front Porch, Rear Porch, Screened
- Exterior features: Balcony, Irrigation System, Private Mailbox, Rain Gutters, Sidewalk
- Fencing: Fenced,Vinyl
Lot
- Size: 6,328 Square Feet
- Features: Landscaped, Sidewalk, Street One Way
- Residential vegetation: Mature Landscaping
Details
- Parcel number: 362327915803940
- Zoning: P-D
- Special conditions: None
Construction
Type & style
- Home type: SingleFamily
- Property subtype: Single Family Residence
Materials
- Block, Concrete, Stucco
- Foundation: Slab
- Roof: Shingle
Condition
- New construction: No
- Year built: 2013
Details
- Builder model: Thoreau
- Builder name: Meritage Homes
Utilities & green energy
- Sewer: Public Sewer
- Water: Public
- Utilities for property: BB/HS Internet Available, Cable Connected, Electricity Connected, Sewer Connected, Sprinkler Meter, Street Lights, Water Connected
Community & HOA
Community
- Features: Deed Restrictions, Park, Playground, Pool, Sidewalks
- Security: Closed Circuit Camera(s), Security System, Smoke Detector(s)
- Subdivision: WINDERMERE TRLS PH 1B
HOA
- Has HOA: Yes
- Services included: Community Pool
- HOA fee: $90 monthly
- HOA name: Marsha Porter/Sentry Management
- HOA phone: 800-932-6636
- Pet fee: $0 monthly
Location
- Region: Windermere
Financial & listing details
- Price per square foot: $229/sqft
- Tax assessed value: $368,461
- Annual tax amount: $8,155
- Date on market: 7/18/2025
- Cumulative days on market: 123 days
- Listing terms: Cash,Conventional,FHA,VA Loan
- Ownership: Fee Simple
- Total actual rent: 0
- Electric utility on property: Yes
- Road surface type: Paved, Asphalt