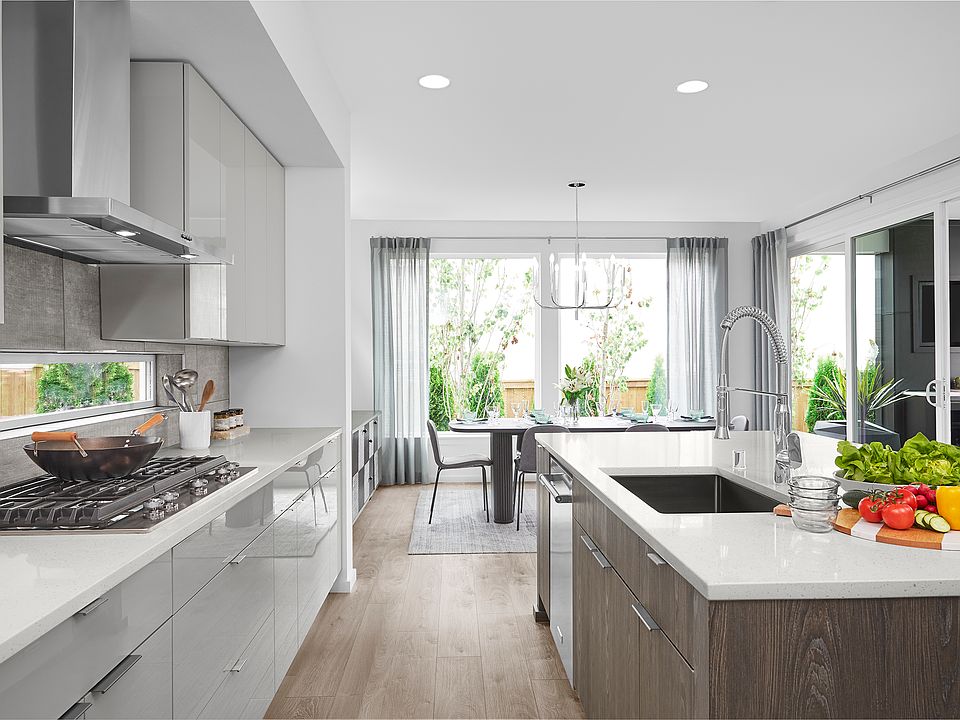From curbside to Kitchen - and places you've never before imagined - The Lotus is a take-no-shortcuts design. Instead, it always lives up. With a design considered one of the largest in MainVue's innovative collection, The Lotus makes what was intentional appear spontaneous. Best of all: this spacious home goes out of its way to infuse sophisticated styling into thoughtfully engineered layouts. Work from your main level Home Office off the fashionable Foyer and later relax in the nearby Multi-Purpose Room - or merge these into a welcoming Guest Suite. For a slightly different scale, the flexible Multi-Purpose Room can be crafted into a Guest Room while retaining the Home Office. Overnight hospitality is second nature here. Two of three Secondary Bedrooms upstairs are already ensuites, featuring their own Private Bathrooms and generous Walk-In Closets; the third, with its own Walk-In Closet, is equally spacious and shares a Bath with the corner-set Leisure Room. Grand Suite hallway staging introduces classic French doors, revealing the sleeping quarters, with dual Dressing Rooms dovetailing off the side. They're separate from the resort-like Grand Bathroom amenities: an extra-large double-sink vanity crowned by resplendent Quartz; sparkling glass-enclosed shower; and sleek vanity lighting. Why not double down on the bubbles in the free-standing soaking tub? Towels and sheets arrive fresh from the convenient Utility Room behind the staircase.
New construction
$1,332,995
11923 SE 242nd Pl, Kent, WA 98030
4beds
3,593sqft
Single Family Residence
Built in 2025
-- sqft lot
$-- Zestimate®
$371/sqft
$-- HOA
Under construction
Currently being built and ready to move in soon. Reserve today by contacting the builder.
What's special
Sophisticated stylingWelcoming guest suiteMulti-purpose roomMain level home officeResplendent quartzDual dressing roomsFree-standing soaking tub
Call: (360) 997-0412
- 13 hours |
- 29 |
- 1 |
Zillow last checked: 21 hours ago
Listing updated: 21 hours ago
Listed by:
MainVue Homes
Source: MainVue Homes
Travel times
Schedule tour
Select your preferred tour type — either in-person or real-time video tour — then discuss available options with the builder representative you're connected with.
Facts & features
Interior
Bedrooms & bathrooms
- Bedrooms: 4
- Bathrooms: 5
- Full bathrooms: 4
- 3/4 bathrooms: 1
Heating
- Natural Gas, Forced Air
Appliances
- Included: Dishwasher, Disposal, Microwave, Range
Features
- Walk-In Closet(s)
- Has fireplace: Yes
Interior area
- Total interior livable area: 3,593 sqft
Property
Parking
- Total spaces: 2
- Parking features: Attached
- Attached garage spaces: 2
Features
- Levels: 2.0
- Stories: 2
Construction
Type & style
- Home type: SingleFamily
- Architectural style: Modern
- Property subtype: Single Family Residence
Condition
- New Construction,Under Construction
- New construction: Yes
- Year built: 2025
Details
- Builder name: MainVue Homes
Community & HOA
Community
- Subdivision: Clark Lake Ridge
Location
- Region: Kent
Financial & listing details
- Price per square foot: $371/sqft
- Date on market: 11/27/2025
About the community
With 43 enticing homesites and its own neighborhood park, Clark Lake Ridge on Kent's vibrant East Hill isn't rocket science. It just feels that smart. MainVue Homes has perfected a winning formula with so many comfortable suburban lifestyle perks - all surrounded by nearby parks, schools and contemporary conveniences - that this neighborhood seems to have its own gravitational pull. Barely a quarter mile from 130-acre Clark Lake Park, savvy Clark Lake Ridge offers its own walk- or stroller-up community park featuring a large, active play structure and multi-use sports court. After a rousing round of pickleball, sit at picnic tables designed for neighbors to connect. Nearby, the larger forested, lakeside park is part peaceful nature preserve, part dockside fishing haven. Dotted by seasonal wildflowers and Mount Rainier views, the park's boardwalks, bridges and walking trails (some with access to the Green River Trail) make it an on-leash dog paradise. Just a few minutes from Clark Lake Ridge, on-the-go homeowners can free up more time any leisure with convenient services, shopping, entertainment, dining selections and day-to-day business at Kent Station's contemporary and eclectic open-air urban village. Even closer: the neighborhood's elementary and middle schools, and popular year-round Wilson Playfields. Youth soccer, baseball and flag football energize the fields while an all-ages/all-abilities interactive NEOS™ kids' play system sparks imaginations nearby. Ready to relax? Your Clark Lake Ridge home by MainVue blends sophistication with functionality. Leisure Rooms provide a buffer between sometimes noisy kid-zone play upstairs and the modern and savvy amenities spinning off from the main-level open-flow Great Room.
Source: MainVue Homes

