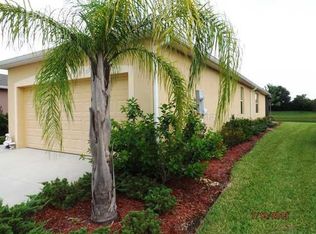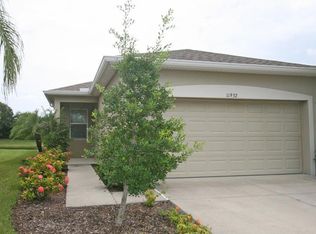Sold for $335,000 on 11/17/25
$335,000
11924 Tempest Harbor Loop, Venice, FL 34292
3beds
1,377sqft
Single Family Residence
Built in 2009
5,828 Square Feet Lot
$333,600 Zestimate®
$243/sqft
$2,291 Estimated rent
Home value
$333,600
$307,000 - $364,000
$2,291/mo
Zestimate® history
Loading...
Owner options
Explore your selling options
What's special
Stunning single-family home in exclusive gated community with water view! This immaculate three-bedroom, two-bath, two-car garage, original owner home sits on an oversized lot, offering extra privacy and breathtaking views of the water and your Florida sunsets. In a sought-after gated community, this residence features a spacious, oversized screened-in lanai with vinyl windows, providing year-round enjoyment of your outdoor space. The exterior deck, overlooking the large lake, is a spot to relax or entertain while enjoying the serene water views. Inside, you'll find beautiful laminate flooring throughout the entire home creating a seamless flow. The bright and airy interior is complemented by a well-appointed kitchen with under-cabinet lighting and granite countertops, and spacious living areas. The home also includes a full interior laundry room with a new washer and dryer (2024). The primary en suite with a large walk-in closet and dual sinks with shower is toward the rear of the home with the additional two beds and shared bath toward the front allowing privacy for guests and owners alike. Pride of ownership shines through with many updates throughout such as a premier builder package when built, new air conditioner (2018) and fresh exterior paint (2023). This home has been treasured as a seasonal retreat and has never been rented equating to being occupied for less than five years. This home is being offered turnkey furnished. Enjoy peace of mind with a guard gate and the added benefit of a new roof installed in 2023 with a transferrable warranty, hurricane shutters and in-home security system. Stoneybrook of Venice hosts numerous community events including food truck days, exercise classes, outdoor concerts, pickup sports, holiday fireworks and more. Community features include a state-of-the-art fitness center, trails, nature preserves, baseball and soccer fields, pickleball and tennis courts, basketball courts, hockey rink, beach volleyball, community pool with clubhouse, splash pad and playground areas. Stoneybrook is eight miles from gulf beaches and Sarasota County's top-rated public and private schools. HOA fee includes cable television, staffed guard gate, and water for the outside sprinkler and irrigation system. Schedule your private showing today. With so much to offer, this home is a blend of comfort, luxury and convenience. Don’t miss the opportunity to make this beautiful property yours. Schedule your private showing today.
Zillow last checked: 8 hours ago
Listing updated: November 17, 2025 at 10:52am
Listing Provided by:
Jody Callan 941-525-8707,
PREMIER SOTHEBYS INTL REALTY 941-412-3323
Bought with:
Janet Linaburg, 3084286
BERKSHIRE HATHAWAY HOMESERVICES FLORIDA REALTY
Source: Stellar MLS,MLS#: N6138285 Originating MLS: Venice
Originating MLS: Venice

Facts & features
Interior
Bedrooms & bathrooms
- Bedrooms: 3
- Bathrooms: 2
- Full bathrooms: 2
Primary bedroom
- Features: Ceiling Fan(s), En Suite Bathroom, Walk-In Closet(s)
- Level: First
- Area: 157.55 Square Feet
- Dimensions: 13.7x11.5
Bedroom 2
- Features: Ceiling Fan(s), Built-in Closet
- Level: First
- Area: 115 Square Feet
- Dimensions: 11.5x10
Bedroom 3
- Features: Ceiling Fan(s), Built-in Closet
- Level: First
- Area: 103.5 Square Feet
- Dimensions: 11.5x9
Primary bathroom
- Features: Dual Sinks, En Suite Bathroom, Exhaust Fan, Shower No Tub
- Level: First
Bathroom 2
- Features: Tub With Shower
- Level: First
Balcony porch lanai
- Features: Ceiling Fan(s)
- Level: First
Dinette
- Level: First
- Area: 85.5 Square Feet
- Dimensions: 9.5x9
Dining room
- Level: First
- Area: 124.46 Square Feet
- Dimensions: 12.7x9.8
Kitchen
- Features: Granite Counters
- Level: First
Living room
- Features: Ceiling Fan(s)
- Level: First
- Area: 190.5 Square Feet
- Dimensions: 15x12.7
Heating
- Central, Electric
Cooling
- Central Air
Appliances
- Included: Dishwasher, Disposal, Dryer, Electric Water Heater, Microwave, Range, Refrigerator, Washer
- Laundry: Electric Dryer Hookup, Inside, Washer Hookup
Features
- Ceiling Fan(s), Crown Molding, Eating Space In Kitchen, Kitchen/Family Room Combo, Open Floorplan, Primary Bedroom Main Floor, Stone Counters, Thermostat, Walk-In Closet(s)
- Flooring: Laminate
- Doors: Sliding Doors
- Windows: Blinds, Window Treatments, Hurricane Shutters
- Has fireplace: No
Interior area
- Total structure area: 1,789
- Total interior livable area: 1,377 sqft
Property
Parking
- Total spaces: 2
- Parking features: Covered, Driveway, Garage Door Opener, Ground Level, Off Street
- Attached garage spaces: 2
- Has uncovered spaces: Yes
- Details: Garage Dimensions: 20x18
Features
- Levels: One
- Stories: 1
- Patio & porch: Covered, Front Porch, Patio, Rear Porch, Screened, Side Porch
- Exterior features: Irrigation System, Sidewalk
- Has view: Yes
- View description: Water
- Water view: Water
Lot
- Size: 5,828 sqft
- Features: Cleared, In County, Landscaped, Level, Oversized Lot
- Residential vegetation: Mature Landscaping, Trees/Landscaped
Details
- Parcel number: 0756032032
- Zoning: RSF1
- Special conditions: None
Construction
Type & style
- Home type: SingleFamily
- Architectural style: Florida
- Property subtype: Single Family Residence
Materials
- Block, Stucco
- Foundation: Slab
- Roof: Shingle
Condition
- Completed
- New construction: No
- Year built: 2009
Utilities & green energy
- Sewer: Public Sewer
- Water: Public
- Utilities for property: Cable Connected, Electricity Connected, Phone Available, Public, Underground Utilities, Water Connected
Community & neighborhood
Security
- Security features: Security System
Community
- Community features: Clubhouse, Deed Restrictions, Fitness Center, Gated Community - Guard, Golf Carts OK, Irrigation-Reclaimed Water, Playground, Pool, Sidewalks, Tennis Court(s)
Location
- Region: Venice
- Subdivision: STONEYBROOK AT VENICE
HOA & financial
HOA
- Has HOA: Yes
- HOA fee: $230 monthly
- Amenities included: Clubhouse, Fence Restrictions, Fitness Center, Gated, Playground, Pool, Recreation Facilities, Security, Tennis Court(s)
- Services included: Community Pool, Reserve Fund, Fidelity Bond, Maintenance Grounds, Manager, Private Road, Recreational Facilities
- Association name: Cheryl Cooper
- Association phone: 407-216-5518
Other fees
- Pet fee: $0 monthly
Other financial information
- Total actual rent: 0
Other
Other facts
- Listing terms: Cash,Conventional,FHA,VA Loan
- Ownership: Fee Simple
- Road surface type: Paved
Price history
| Date | Event | Price |
|---|---|---|
| 11/17/2025 | Sold | $335,000-4.3%$243/sqft |
Source: | ||
| 9/29/2025 | Pending sale | $350,000$254/sqft |
Source: | ||
| 8/13/2025 | Price change | $350,000-7.9%$254/sqft |
Source: | ||
| 7/17/2025 | Price change | $379,900-2.6%$276/sqft |
Source: | ||
| 5/13/2025 | Price change | $389,900-2.5%$283/sqft |
Source: | ||
Public tax history
| Year | Property taxes | Tax assessment |
|---|---|---|
| 2025 | -- | $288,013 +10% |
| 2024 | $4,496 +8.9% | $261,830 +17.4% |
| 2023 | $4,128 +0.1% | $223,027 +2.4% |
Find assessor info on the county website
Neighborhood: 34292
Nearby schools
GreatSchools rating
- 9/10Taylor Ranch Elementary SchoolGrades: PK-5Distance: 2.8 mi
- 6/10Venice Middle SchoolGrades: 6-8Distance: 0.9 mi
- 6/10Venice Senior High SchoolGrades: 9-12Distance: 6.2 mi
Schools provided by the listing agent
- Elementary: Taylor Ranch Elementary
- Middle: Venice Area Middle
- High: Venice Senior High
Source: Stellar MLS. This data may not be complete. We recommend contacting the local school district to confirm school assignments for this home.
Get a cash offer in 3 minutes
Find out how much your home could sell for in as little as 3 minutes with a no-obligation cash offer.
Estimated market value
$333,600
Get a cash offer in 3 minutes
Find out how much your home could sell for in as little as 3 minutes with a no-obligation cash offer.
Estimated market value
$333,600

