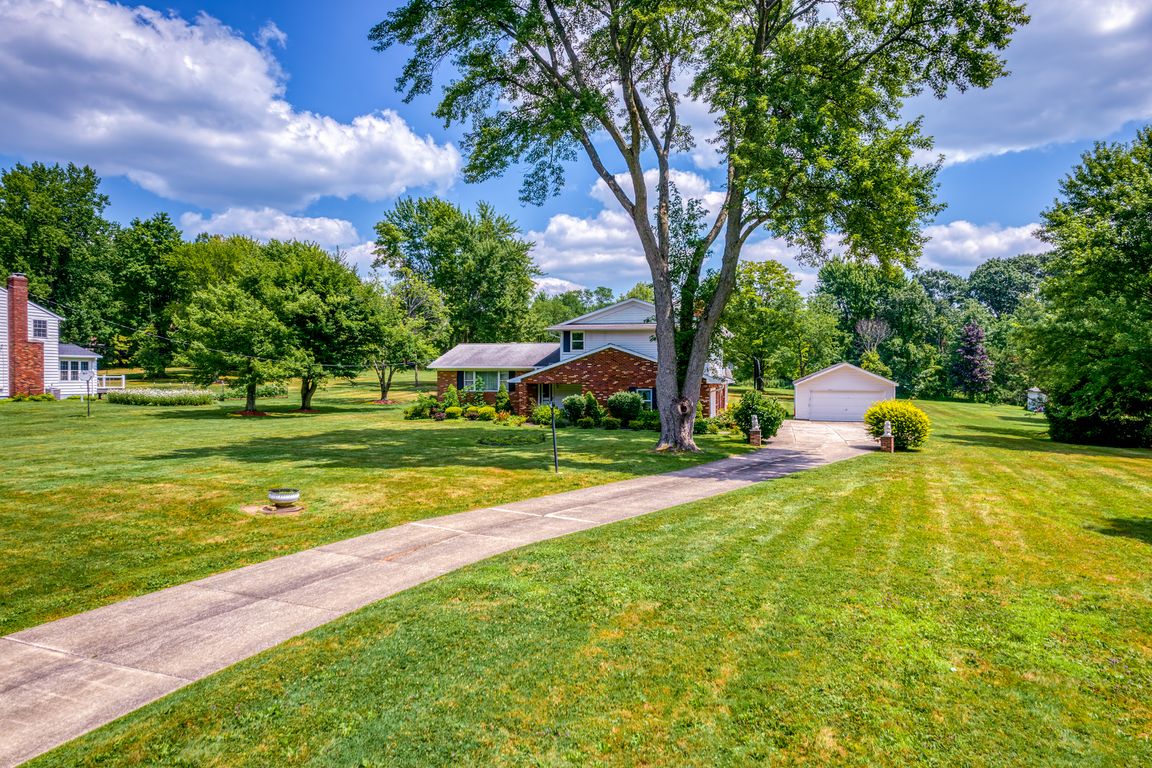
For sale
$425,000
4beds
2,656sqft
11925 Caves Rd, Chesterland, OH 44026
4beds
2,656sqft
Single family residence
Built in 1971
1.65 Acres
4 Attached garage spaces
$160 price/sqft
What's special
Well Maintained 2-Owner Chesterland Split Level on 1.6 Acre Lot. Great Floor Plan with Open Living-Dining Rooms & Vaulted Ceiling. Updated Eat-In Kitchen with Granite Counters Leads to Step Down Family Room with Fireplace. Patio Doors Open to a Fabulous 3 Season Room Overlooking the Backyard. Upstairs ...
- 58 days |
- 2,050 |
- 47 |
Source: MLS Now,MLS#: 5146303Originating MLS: Akron Cleveland Association of REALTORS
Travel times
Living Room
Family Room
Sunroom
Kitchen
Primary Bedroom
Zillow last checked: 7 hours ago
Listing updated: September 08, 2025 at 02:23pm
Listed by:
Chris Jurcisin 216-554-0401 cjurcisin@gmail.com,
Howard Hanna
Source: MLS Now,MLS#: 5146303Originating MLS: Akron Cleveland Association of REALTORS
Facts & features
Interior
Bedrooms & bathrooms
- Bedrooms: 4
- Bathrooms: 3
- Full bathrooms: 2
- 1/2 bathrooms: 1
- Main level bathrooms: 1
Primary bedroom
- Description: Flooring: Carpet
- Level: Second
- Dimensions: 13 x 11
Bedroom
- Description: Flooring: Wood
- Level: Second
- Dimensions: 14 x 12
Bedroom
- Description: Flooring: Carpet
- Level: Second
- Dimensions: 13 x 10
Bedroom
- Description: Flooring: Carpet
- Level: Second
- Dimensions: 12 x 10
Primary bathroom
- Description: Flooring: Tile
- Level: Second
- Dimensions: 14 x 4
Dining room
- Description: Flooring: Carpet
- Level: First
- Dimensions: 11 x 11
Entry foyer
- Description: Flooring: Ceramic Tile
- Level: First
Family room
- Description: Flooring: Carpet
- Features: Fireplace
- Level: First
- Dimensions: 21 x 13
Kitchen
- Description: Flooring: Other
- Level: First
- Dimensions: 19 x 11
Living room
- Description: Flooring: Carpet
- Level: First
- Dimensions: 22 x 13
Recreation
- Description: Flooring: Other
- Level: Basement
- Dimensions: 25 x 21
Heating
- Baseboard, Gas, Hot Water, Steam
Cooling
- Wall/Window Unit(s)
Appliances
- Included: Built-In Oven, Cooktop, Dryer, Dishwasher, Refrigerator, Washer
Features
- Basement: Partially Finished
- Number of fireplaces: 1
Interior area
- Total structure area: 2,656
- Total interior livable area: 2,656 sqft
- Finished area above ground: 2,656
Video & virtual tour
Property
Parking
- Parking features: Attached, Garage
- Attached garage spaces: 4
Features
- Levels: Two
- Stories: 2
Lot
- Size: 1.65 Acres
Details
- Parcel number: 11095700
- Special conditions: Standard
Construction
Type & style
- Home type: SingleFamily
- Architectural style: Colonial
- Property subtype: Single Family Residence
Materials
- Other
- Roof: Asphalt,Fiberglass,Other
Condition
- Year built: 1971
Utilities & green energy
- Sewer: Septic Tank
- Water: Private
Community & HOA
HOA
- Has HOA: No
Location
- Region: Chesterland
Financial & listing details
- Price per square foot: $160/sqft
- Tax assessed value: $311,400
- Annual tax amount: $4,288
- Date on market: 8/7/2025
- Listing agreement: Exclusive Right To Sell