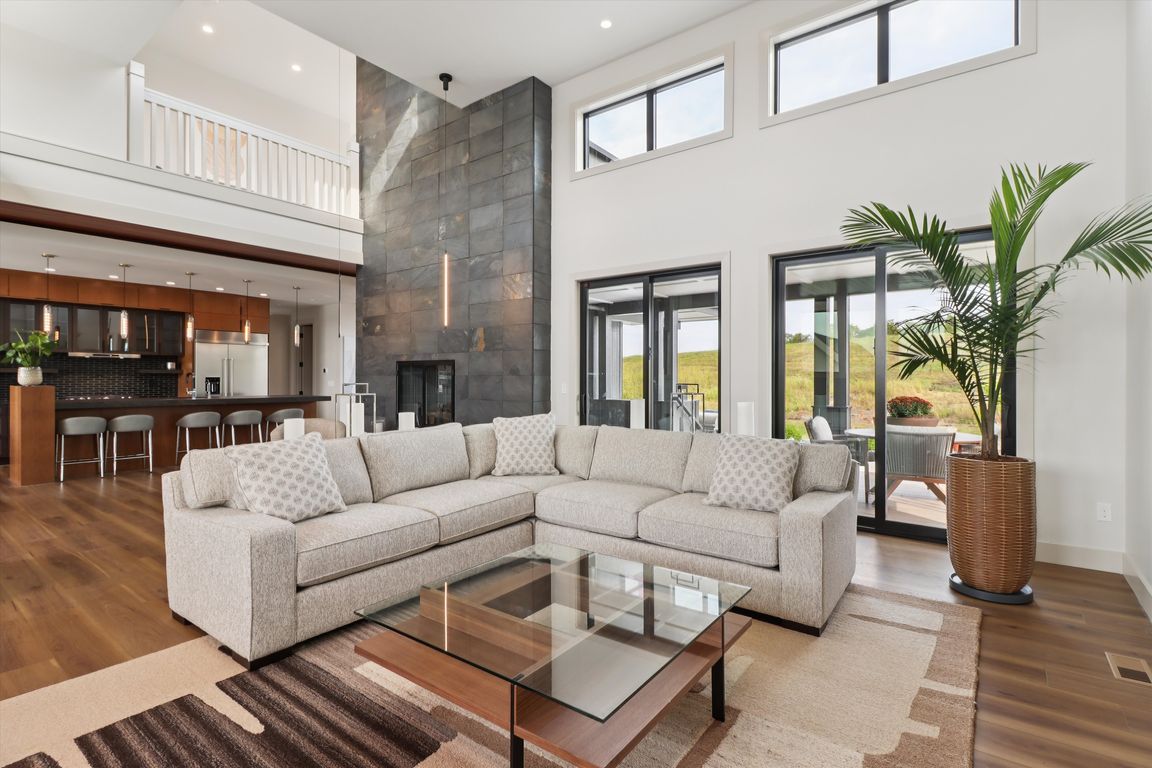
New construction
$1,845,000
5beds
3,192sqft
11925 Meadow Springs Dr, Johnston, IA 50313
5beds
3,192sqft
Single family residence
Built in 2025
0.34 Acres
4 Attached garage spaces
$578 price/sqft
What's special
Outdoor kitchenAbundance of natural lightRevolutionary architectureFront porchLuxury theater roomLarge gas fireplace
HOME SHOW EXPO HOUSE!!! This gorgeous contemporary style house has it all - 18 ft ceilings, abundance of natural light, revolutionary architecture and so much more. This 5 bedroom 5 bath house is a one of a kind - including 3 bedroom suites with their own spa-like bathrooms. As you walk ...
- 37 days |
- 2,586 |
- 78 |
Source: DMMLS,MLS#: 725041 Originating MLS: Des Moines Area Association of REALTORS
Originating MLS: Des Moines Area Association of REALTORS
Travel times
Living Room
Kitchen
Primary Bedroom
Zillow last checked: 7 hours ago
Listing updated: September 29, 2025 at 06:26am
Listed by:
DIANE TODD BROWN 515-453-6677,
Iowa Realty Mills Crossing,
Alexander Shay 515-453-4659,
Iowa Realty Mills Crossing
Source: DMMLS,MLS#: 725041 Originating MLS: Des Moines Area Association of REALTORS
Originating MLS: Des Moines Area Association of REALTORS
Facts & features
Interior
Bedrooms & bathrooms
- Bedrooms: 5
- Bathrooms: 5
- Full bathrooms: 1
- 3/4 bathrooms: 3
- 1/2 bathrooms: 1
- Main level bedrooms: 1
Heating
- Forced Air, Gas
Cooling
- Central Air
Appliances
- Included: Dryer, Dishwasher, Microwave, Refrigerator, Stove, Washer
- Laundry: Main Level, Upper Level
Features
- Wet Bar, Separate/Formal Dining Room
- Flooring: Carpet, Tile
- Basement: Finished
- Number of fireplaces: 1
- Fireplace features: Gas Log
Interior area
- Total structure area: 3,192
- Total interior livable area: 3,192 sqft
- Finished area below ground: 1,673
Property
Parking
- Total spaces: 4
- Parking features: Attached, Garage
- Attached garage spaces: 4
Features
- Levels: One and One Half
- Patio & porch: Open, Patio
- Exterior features: Patio
- Pool features: Heated, In Ground
- Fencing: Metal
Lot
- Size: 0.34 Acres
Details
- Parcel number: 52520251006
- Zoning: R-1
Construction
Type & style
- Home type: SingleFamily
- Architectural style: Modern,One and One Half Story
- Property subtype: Single Family Residence
Materials
- Foundation: Block
- Roof: Rubber
Condition
- New Construction
- New construction: Yes
- Year built: 2025
Details
- Builder name: Northwest Development
- Warranty included: Yes
Utilities & green energy
- Sewer: Public Sewer
- Water: Public, Rural
Community & HOA
Community
- Security: Smoke Detector(s)
HOA
- Has HOA: No
Location
- Region: Johnston
Financial & listing details
- Price per square foot: $578/sqft
- Annual tax amount: $86
- Date on market: 8/27/2025
- Listing terms: Cash,Conventional
- Road surface type: Concrete