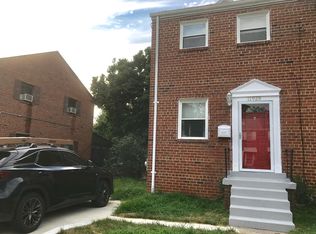Sold for $425,000
$425,000
11926 Bluhill Rd, Silver Spring, MD 20902
3beds
1,344sqft
Single Family Residence
Built in 1950
3,755 Square Feet Lot
$421,800 Zestimate®
$316/sqft
$2,665 Estimated rent
Home value
$421,800
$388,000 - $460,000
$2,665/mo
Zestimate® history
Loading...
Owner options
Explore your selling options
What's special
Spacious three level semi-detached with expanded kitchen and deck. Brand new roof. Updated kitchen in like new condition, new half bath addition on main level. Upgraded windows and heat/air system. Formal dining area and half bath. Independent lower level with extra kitchenette and private entrance. All freshly painted and ready for your personal touches. Shared laundry on lower level. Double wide driveway for easy parking. Large lot. Near bus, metro stops and shopping centers. Easy access to 495/270 exits. Minutes to downtown DC, Silver Spring or Rockville.
Zillow last checked: 8 hours ago
Listing updated: October 22, 2025 at 01:12pm
Listed by:
Miguel Ruiz 301-537-7063,
RE/MAX Realty Services
Bought with:
Hector Mayorga, 0225243230
Compass
Source: Bright MLS,MLS#: MDMC2189408
Facts & features
Interior
Bedrooms & bathrooms
- Bedrooms: 3
- Bathrooms: 3
- Full bathrooms: 2
- 1/2 bathrooms: 1
- Main level bathrooms: 1
Dining room
- Level: Main
Half bath
- Level: Main
Kitchen
- Level: Main
Laundry
- Level: Lower
Living room
- Level: Main
Heating
- Central, Natural Gas
Cooling
- Central Air, Electric
Appliances
- Included: Dishwasher, Dryer, Exhaust Fan, Oven/Range - Gas, Range Hood, Refrigerator, Washer, Gas Water Heater
- Laundry: In Basement, Shared, Laundry Room
Features
- Flooring: Ceramic Tile, Hardwood
- Windows: Double Pane Windows
- Basement: Drainage System,Heated,Finished,Exterior Entry,Rear Entrance,Walk-Out Access,Windows
- Has fireplace: No
Interior area
- Total structure area: 1,344
- Total interior livable area: 1,344 sqft
- Finished area above ground: 896
- Finished area below ground: 448
Property
Parking
- Total spaces: 4
- Parking features: Gravel, Driveway
- Uncovered spaces: 4
Accessibility
- Accessibility features: None
Features
- Levels: Three
- Stories: 3
- Pool features: None
- Fencing: Back Yard
Lot
- Size: 3,755 sqft
- Features: Cleared
Details
- Additional structures: Above Grade, Below Grade
- Parcel number: 161301236460
- Zoning: R40
- Special conditions: Standard
Construction
Type & style
- Home type: SingleFamily
- Architectural style: Colonial
- Property subtype: Single Family Residence
- Attached to another structure: Yes
Materials
- Brick
- Foundation: Block
- Roof: Asphalt
Condition
- Very Good
- New construction: No
- Year built: 1950
Utilities & green energy
- Sewer: Public Sewer
- Water: Public
Community & neighborhood
Location
- Region: Silver Spring
- Subdivision: Connecticut Avenue Estates
Other
Other facts
- Listing agreement: Exclusive Right To Sell
- Listing terms: Cash,Conventional,FHA,VA Loan
- Ownership: Fee Simple
- Road surface type: Black Top
Price history
| Date | Event | Price |
|---|---|---|
| 10/22/2025 | Sold | $425,000$316/sqft |
Source: | ||
| 9/25/2025 | Pending sale | $425,000$316/sqft |
Source: | ||
| 9/17/2025 | Contingent | $425,000$316/sqft |
Source: | ||
| 9/5/2025 | Listed for sale | $425,000$316/sqft |
Source: | ||
| 8/30/2025 | Contingent | $425,000$316/sqft |
Source: | ||
Public tax history
| Year | Property taxes | Tax assessment |
|---|---|---|
| 2025 | $3,898 +21.2% | $286,400 +2.5% |
| 2024 | $3,216 +2.5% | $279,400 +2.6% |
| 2023 | $3,139 +7.2% | $272,400 +2.6% |
Find assessor info on the county website
Neighborhood: 20902
Nearby schools
GreatSchools rating
- 6/10Highland Elementary SchoolGrades: PK-5Distance: 0.4 mi
- 5/10Newport Mill Middle SchoolGrades: 6-8Distance: 0.8 mi
- 7/10Albert Einstein High SchoolGrades: 9-12Distance: 0.9 mi
Schools provided by the listing agent
- District: Montgomery County Public Schools
Source: Bright MLS. This data may not be complete. We recommend contacting the local school district to confirm school assignments for this home.
Get pre-qualified for a loan
At Zillow Home Loans, we can pre-qualify you in as little as 5 minutes with no impact to your credit score.An equal housing lender. NMLS #10287.
Sell for more on Zillow
Get a Zillow Showcase℠ listing at no additional cost and you could sell for .
$421,800
2% more+$8,436
With Zillow Showcase(estimated)$430,236
