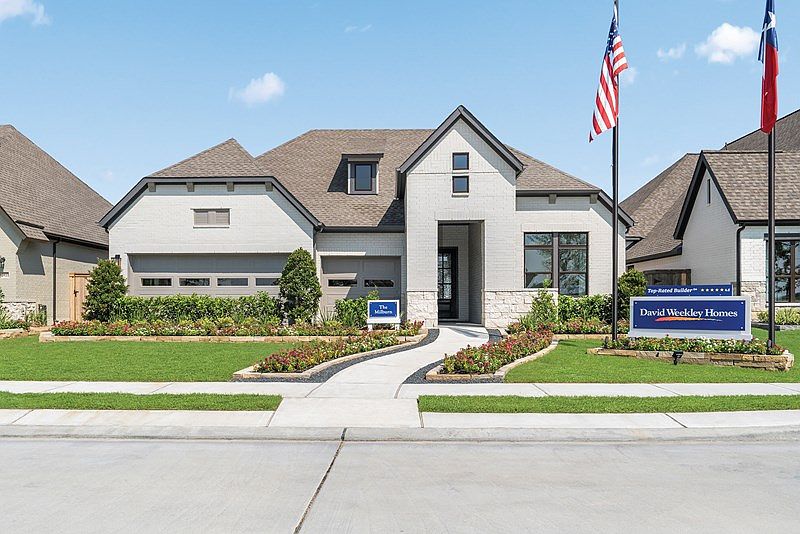Introducing the very first Hillmont plan by David Weekley Homes in Riceland. This glamorous 5 bedroom home offers space galore with soaring high ceilings and beautifully crafted details throughout. Behold the 1st floor primary suite with luxurious free standing tub plus separate guest suite and dedicated home office. Relax by the charming fireplace or entertain friends and family in your wide open chefs kitchen. The extended back covered patio offers an additional oasis for grilling and chilling on lazy evenings and low key weekends. Brimming with upgrades, this home is a must see for those looking for top notch quality and architecture. Schedule your appointment to learn more today! Be sure to check out our guaranteed heating and cooling usage for three years with our Environments for Living program plus our conditioned attics!
New construction
Special offer
$649,990
11927 Greenwood Dr, Mont Belvieu, TX 77523
5beds
3,487sqft
Single Family Residence
Built in 2025
7,980 Square Feet Lot
$644,500 Zestimate®
$186/sqft
$100/mo HOA
- 14 days
- on Zillow |
- 34 |
- 0 |
Zillow last checked: 7 hours ago
Listing updated: August 16, 2025 at 06:41am
Listed by:
Beverly Bradley TREC #0181890 832-975-8828,
Weekley Properties Beverly Bradley
Source: HAR,MLS#: 89514331
Travel times
Schedule tour
Select your preferred tour type — either in-person or real-time video tour — then discuss available options with the builder representative you're connected with.
Facts & features
Interior
Bedrooms & bathrooms
- Bedrooms: 5
- Bathrooms: 5
- Full bathrooms: 4
- 1/2 bathrooms: 1
Rooms
- Room types: Family Room, Utility Room
Primary bathroom
- Features: Primary Bath: Double Sinks, Primary Bath: Separate Shower, Primary Bath: Soaking Tub
Kitchen
- Features: Kitchen Island, Kitchen open to Family Room, Pantry, Pots/Pans Drawers, Under Cabinet Lighting
Heating
- Natural Gas, Zoned
Cooling
- Ceiling Fan(s), Electric, Zoned
Appliances
- Included: ENERGY STAR Qualified Appliances, Water Heater, Disposal, Convection Oven, Electric Oven, Oven, Microwave, Gas Range, Dishwasher
- Laundry: Electric Dryer Hookup, Washer Hookup
Features
- Formal Entry/Foyer, High Ceilings, 2 Bedrooms Down, En-Suite Bath, Primary Bed - 1st Floor, Walk-In Closet(s)
- Flooring: Carpet, Tile
- Windows: Insulated/Low-E windows
- Number of fireplaces: 1
Interior area
- Total structure area: 3,487
- Total interior livable area: 3,487 sqft
Video & virtual tour
Property
Parking
- Total spaces: 3
- Parking features: Attached
- Attached garage spaces: 3
Features
- Stories: 2
- Patio & porch: Covered, Porch
- Exterior features: Sprinkler System
- Fencing: Back Yard
Lot
- Size: 7,980 Square Feet
- Dimensions: 60 x 133
- Features: Back Yard, Near Golf Course, Subdivided, 0 Up To 1/4 Acre
Details
- Parcel number: 475800001200500000900
Construction
Type & style
- Home type: SingleFamily
- Architectural style: Traditional
- Property subtype: Single Family Residence
Materials
- Batts Insulation, Spray Foam Insulation, Brick, Cement Siding, Stone
- Foundation: Slab
- Roof: Composition
Condition
- New construction: Yes
- Year built: 2025
Details
- Builder name: David Weekley Homes
Utilities & green energy
- Sewer: Public Sewer
- Water: Public, Water District
Green energy
- Green verification: ENERGY STAR Certified Homes, Environments for Living, HERS Index Score
- Energy efficient items: Attic Vents, Thermostat, Lighting, HVAC, HVAC>15 SEER, Other Energy Features
Community & HOA
Community
- Subdivision: Riceland 60' Homesites
HOA
- Has HOA: Yes
- HOA fee: $100 monthly
Location
- Region: Mont Belvieu
Financial & listing details
- Price per square foot: $186/sqft
- Date on market: 8/13/2025
- Listing terms: Cash,Conventional,FHA,VA Loan
- Ownership: Full Ownership
- Road surface type: Asphalt, Curbs
About the community
PoolPlaygroundGolfCourseLake+ 3 more
David Weekley Homes is now selling new homes in Riceland 60'! Experience the charming small-town feel of Mont Belvieu, Texas, and discover thoughtfully designed floor plans nestled on 60-foot homesites. In Riceland 60', you can enjoy the best in Design, Choice and Service from a top-rated Houston home builder and delight in numerous master-planned amenities, including:More than 30 miles of trails; 10-acre fully stocked lake; Resort-style pools; Amenity center; Neighborhood parks; Town Center Plaza; Access to I-10 and the Grand Parkway; Students attend highly regarded Barbers Hill ISD schools
Rates as low as 5.49%!*
Rates as low as 5.49%!*. Offer valid May, 5, 2025 to October, 1, 2025.Source: David Weekley Homes

