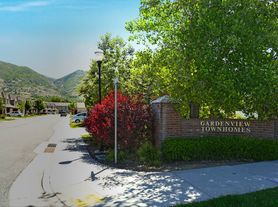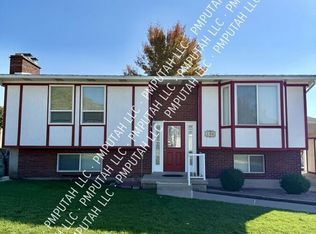Welcome to this spacious and inviting 6-bedroom, 4-bathroom home located at 1193 N Main St in Centerville, UT. Offering 3,132 square feet of well-designed living space, this home features a versatile floor plan ideal for large families, guests, or a dedicated home office setup. The kitchen and living areas flow seamlessly, creating a warm, open atmosphere perfect for everyday living or entertaining. Situated in the heart of Centerville, the home is close to shopping, dining, parks, and top-rated schools, with quick access to major roads and I-15 for easy commuting throughout the Salt Lake Valley. Combining generous space, comfort, and a prime location, this home is a perfect fit for those looking to enjoy all that Centerville has to offer.
Rent is $2,650 per month. The security deposit is $2,650 on approved credit. Tenants are responsible for all utilities. Small dogs are allowed with owners approval. There is a $200 non-refundable pet fee, and $50 monthly pet rent, per pet. Please no smoking or vaping on the property.
Schools Nearby: Stewart Elementary School, Centerville JR High School, and Viewmont High School.
Application: The application fee is $55. Application fees are nonrefundable. Applications submitted through third-party websites will not be considered. Applicants are judged on the same standards on a first-come/first-serve basis, one person or group at a time. The owner does not discriminate on the basis of race, color, religion, sex, national origin, disability, familial status, or source of income.
Showings: Please call Rockwell Property Management to set up a time to see this home.
House for rent
$2,650/mo
1193 N Main St, Centerville, UT 84014
6beds
3,132sqft
Price may not include required fees and charges.
Single family residence
Available now
Small dogs OK
Central air
Attached garage parking
What's special
Versatile floor planWarm open atmosphereWell-designed living space
- 48 days |
- -- |
- -- |
Travel times
Looking to buy when your lease ends?
Consider a first-time homebuyer savings account designed to grow your down payment with up to a 6% match & a competitive APY.
Facts & features
Interior
Bedrooms & bathrooms
- Bedrooms: 6
- Bathrooms: 4
- Full bathrooms: 4
Cooling
- Central Air
Appliances
- Included: Dishwasher, Disposal, Range Oven, Refrigerator
Features
- Range/Oven, View
Interior area
- Total interior livable area: 3,132 sqft
Property
Parking
- Parking features: Attached
- Has attached garage: Yes
- Details: Contact manager
Features
- Exterior features: Balcony, No Utilities included in rent, Range/Oven, View Type: Views
Details
- Parcel number: 020150125
Construction
Type & style
- Home type: SingleFamily
- Property subtype: Single Family Residence
Community & HOA
Location
- Region: Centerville
Financial & listing details
- Lease term: Contact For Details
Price history
| Date | Event | Price |
|---|---|---|
| 11/11/2025 | Price change | $2,650-11.7%$1/sqft |
Source: Zillow Rentals | ||
| 10/4/2025 | Listed for rent | $3,000$1/sqft |
Source: Zillow Rentals | ||
| 9/9/2024 | Sold | -- |
Source: Agent Provided | ||
| 6/25/2023 | Pending sale | $1,250,000$399/sqft |
Source: | ||
| 6/12/2023 | Price change | $1,250,000-13.8%$399/sqft |
Source: | ||

