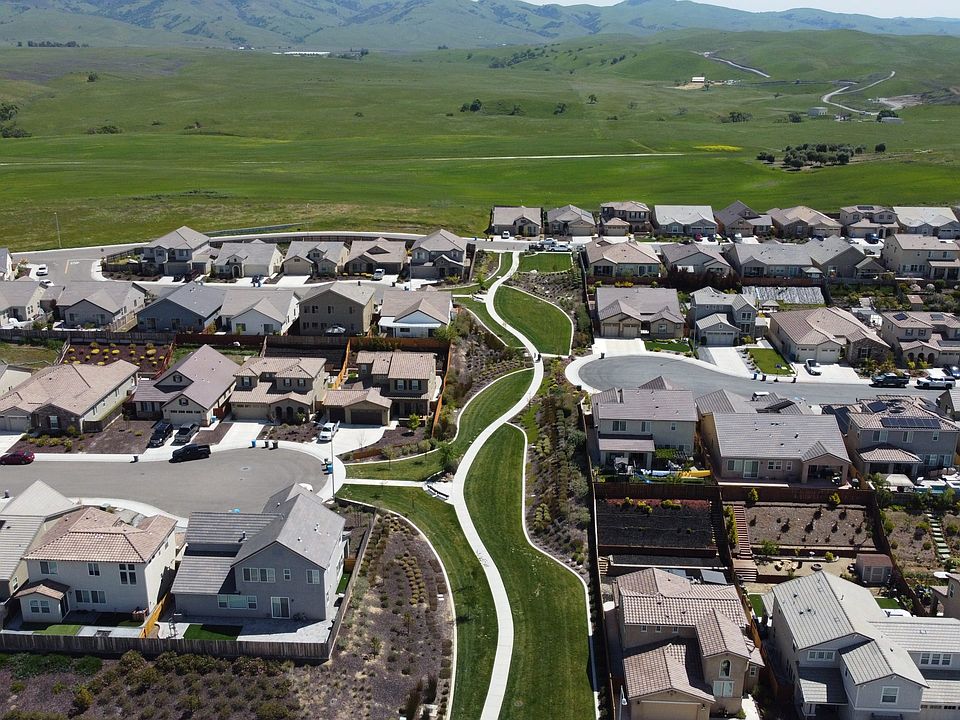Stunning 2 story home with a large flat lot! This home boasts 1,909 square feet of comfortable living space, with a thoughtfully designed kitchen featuring quartz countertops, gorgeous tile backsplash, a large island, slide in oven/range, dishwasher, microwave, and pantry, perfect for culinary enthusiasts. The kitchen seamlessly connects to the family room, offering a welcoming atmosphere for gatherings.
The property is equipped with energy-efficient features, including double pane windows, Energy Star appliances, and solar power, ensuring sustainability and cost savings. Appreciate the convenience of an upstairs laundry room!
Flooring is beautiful laminate flooring throughout the downstairs, enjoy soft carpet upstairs in your bedrooms and tile flooring in your bathrooms. Additional highlights include a primary bedroom walk-in closet, central AC, and central forced air heating for year-round comfort. With a 2-car garage, prewired for an electric car charger, this home is designed for modern living in Hollister.
Photos shown are of the model home.
New construction
$799,900
1193 Scout Peak Way #14-7, Hollister, CA 95023
4beds
1,909sqft
Single Family Residence
Built in 2025
6,006 Square Feet Lot
$799,200 Zestimate®
$419/sqft
$-- HOA
What's special
Large flat lotLarge islandUpstairs laundry roomTile flooringFamily roomQuartz countertopsThoughtfully designed kitchen
Call: (669) 280-5760
- 38 days
- on Zillow |
- 133 |
- 1 |
Zillow last checked: 7 hours ago
Listing updated: July 20, 2025 at 06:07am
Listed by:
Michael Anderson 01851883 831-636-9999,
Anderson Homes
Source: MLSListings Inc,MLS#: ML82015331
Facts & features
Interior
Bedrooms & bathrooms
- Bedrooms: 4
- Bathrooms: 3
- Full bathrooms: 2
- 1/2 bathrooms: 1
Rooms
- Room types: Laundry
Bedroom
- Features: WalkinCloset
Bathroom
- Features: DoubleSinks, ShoweroverTub1, SolidSurface, StallShower, HalfonGroundFloor
Dining room
- Features: DiningArea, EatinKitchen, NoFormalDiningRoom
Family room
- Features: KitchenFamilyRoomCombo
Kitchen
- Features: Hookups_IceMaker, Pantry
Heating
- Central Forced Air, Electric, Heat Pump
Cooling
- Central Air
Appliances
- Included: Dishwasher, Microwave, Gas Oven/Range
- Laundry: Upper Floor, Inside
Features
- Walk-In Closet(s)
- Flooring: Carpet, Laminate, Tile
Interior area
- Total structure area: 1,909
- Total interior livable area: 1,909 sqft
Property
Parking
- Total spaces: 2
- Parking features: Attached
- Attached garage spaces: 2
Features
- Stories: 2
- Exterior features: Back Yard, Fenced
- Fencing: Back Yard,Wood
Lot
- Size: 6,006 Square Feet
- Features: Level
Details
- Parcel number: 025680007
- Zoning: R-1
- Special conditions: New Subdivision
Construction
Type & style
- Home type: SingleFamily
- Property subtype: Single Family Residence
Materials
- Foundation: Reinforced Concrete
- Roof: Concrete, Tile
Condition
- New construction: Yes
- Year built: 2025
Details
- Builder name: Anderson Homes
Utilities & green energy
- Gas: PublicUtilities
- Sewer: Public Sewer
- Water: Public
- Utilities for property: Public Utilities, Water Public, Solar
Community & HOA
Community
- Subdivision: Santana Ranch
HOA
- Amenities included: Garden Greenbelt Trails
Location
- Region: Hollister
Financial & listing details
- Price per square foot: $419/sqft
- Date on market: 7/20/2025
- Listing agreement: ExclusiveRightToSell
- Listing terms: FHA, VALoan, CashorConventionalLoan
About the community
GolfCourseParkTrails
Nestled above the Hollister community, Santana Ranch offers sweeping views, walking trails, parks, and an elementary school now under construction. Join locals, retirees and commuters from the South Bay who have chosen Santana Ranch by Anderson Homes for superior quality and location. Our open floorplans feature beautiful exteriors and richly appointed interiors, offering the latest in luxury, convenience, and energy efficiency. Popular standard features include gourmet kitchens with quartz or granite slab countertops, stainless steel appliances, plank tile flooring, piedrafina marble bathroom vanities, and more.
Source: Anderson Homes

