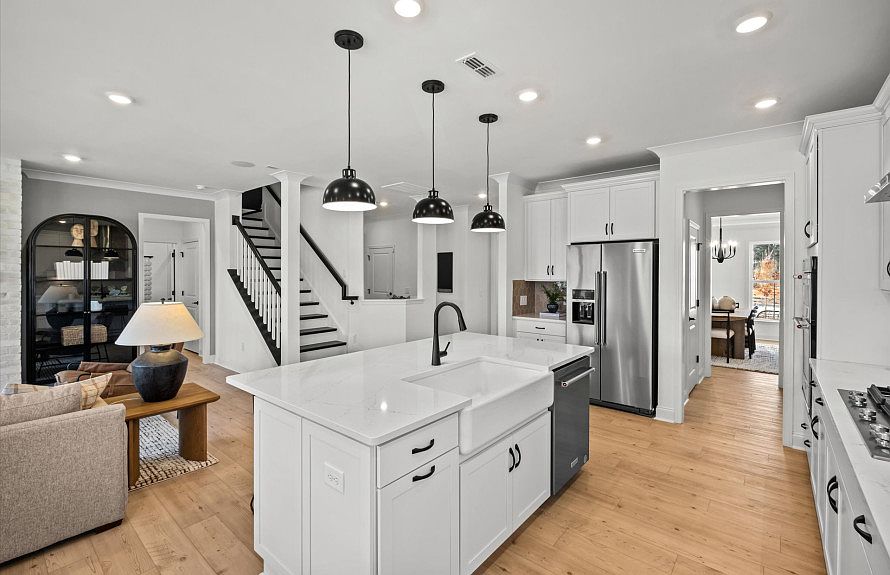Discover your dream home in a boutique community nestled in prestigious Mount Juliet. This stunning 4-bedroom Mercer home features a walk out basement and a guest bedroom conveniently located on the main level, perfect for hosting family or friends. Enjoy spacious living areas enhanced by a cozy fireplace, modern cabinetry, and luxury vinyl plank flooring throughout the entire main floor. The thoughtfully designed layout includes a soaker tub in the owner's suite, offering a spa-like retreat. With both style and functionality in mind, this home blends comfort and elegance seamlessly. Take advantage of below market interest rates available through our affiliate lender. Schedule your private showing and tour this home under construction today—come in and learn more!
Active
$775,000
1193 Sydney Ter LOT 56, Mount Juliet, TN 37122
4beds
3,423sqft
Single Family Residence, Residential
Built in 2025
-- sqft lot
$-- Zestimate®
$226/sqft
$120/mo HOA
- 12 days |
- 144 |
- 10 |
Zillow last checked: 8 hours ago
Listing updated: November 19, 2025 at 08:29am
Listing Provided by:
Libby Perry 630-624-1841,
Pulte Homes Tennessee
Source: RealTracs MLS as distributed by MLS GRID,MLS#: 3042719
Travel times
Schedule tour
Select your preferred tour type — either in-person or real-time video tour — then discuss available options with the builder representative you're connected with.
Facts & features
Interior
Bedrooms & bathrooms
- Bedrooms: 4
- Bathrooms: 4
- Full bathrooms: 4
- Main level bedrooms: 1
Bedroom 1
- Features: Suite
- Level: Suite
- Area: 210 Square Feet
- Dimensions: 15x14
Bedroom 2
- Features: Walk-In Closet(s)
- Level: Walk-In Closet(s)
- Area: 143 Square Feet
- Dimensions: 11x13
Bedroom 3
- Features: Walk-In Closet(s)
- Level: Walk-In Closet(s)
- Area: 143 Square Feet
- Dimensions: 11x13
Primary bathroom
- Features: Suite
- Level: Suite
Den
- Features: Separate
- Level: Separate
- Area: 120 Square Feet
- Dimensions: 10x12
Living room
- Features: Great Room
- Level: Great Room
- Area: 270 Square Feet
- Dimensions: 15x18
Recreation room
- Features: Second Floor
- Level: Second Floor
- Area: 198 Square Feet
- Dimensions: 18x11
Heating
- ENERGY STAR Qualified Equipment
Cooling
- Electric
Appliances
- Included: Built-In Gas Oven, Dishwasher, ENERGY STAR Qualified Appliances, Microwave, Stainless Steel Appliance(s)
Features
- Open Floorplan, Pantry, Walk-In Closet(s)
- Flooring: Carpet, Wood, Tile, Vinyl
- Basement: Finished
- Number of fireplaces: 1
- Fireplace features: Gas
Interior area
- Total structure area: 3,423
- Total interior livable area: 3,423 sqft
- Finished area above ground: 2,577
- Finished area below ground: 846
Property
Parking
- Total spaces: 2
- Parking features: Garage Faces Side
- Garage spaces: 2
Features
- Levels: Three Or More
- Stories: 2
- Patio & porch: Porch, Covered
Details
- Special conditions: Standard
Construction
Type & style
- Home type: SingleFamily
- Property subtype: Single Family Residence, Residential
Materials
- Brick
Condition
- New construction: Yes
- Year built: 2025
Details
- Builder name: Pulte Homes
Utilities & green energy
- Sewer: Public Sewer
- Water: Public
- Utilities for property: Electricity Available, Water Available
Community & HOA
Community
- Subdivision: Devonshire
HOA
- Has HOA: Yes
- HOA fee: $120 monthly
Location
- Region: Mount Juliet
Financial & listing details
- Price per square foot: $226/sqft
- Annual tax amount: $3,328
- Date on market: 11/8/2025
- Date available: 01/16/2026
- Electric utility on property: Yes
About the community
Now Open! Conveniently located in desirable Mt. Juliet, residents will appreciate easy access to shopping, dining, and daily necessities. This new home community offers a quick commute to the airport and downtown Nashville. Explore exceptional home designs, personalization options, tree-lined backyards and sweeping hilltop views.
Source: Pulte

