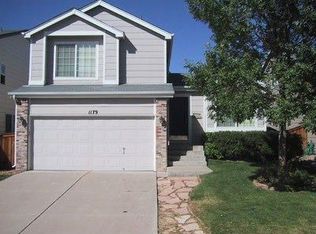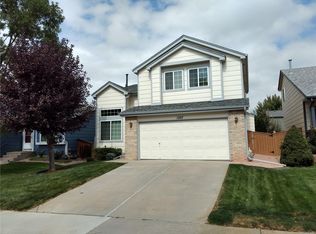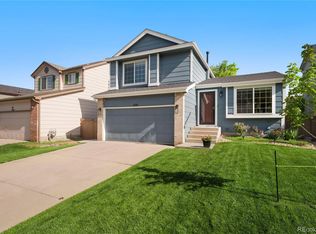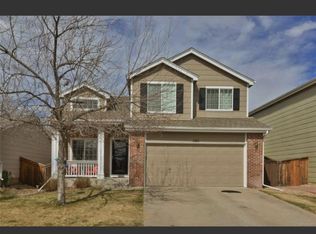Wonderfully updated home in central Highlands Ranch close to many amenities! You will love this home once you step in with an open floor plan featuring a main floor bedroom/study & 3/4 bath for your convenience. The lovely kitchen includes white cabinets, granite countertops, granite sink, stainless appliances & nook area. The slider off the nook leads to a backyard w/extended patio. The spacious family room is perfect for winding down at the end of the day. Upstairs you will find a roomy master suite, his/her walk-in closets & an updated bathroom w/granite, new sinks & fixtures. The upstairs laundry & 3 additional bedrooms provide room everyone! The basement adds to the finished space with a rec/tv room, area for an additional office or game area & full bathroom. Overall features include covered front porch, hardwood & tile flooring on the main level, newer carpet upstairs & in basement, handicap accessible with wider doorways on main level, new lighting, fixtures & fans throughout home. Just blocks to Eldorado Elementary, grocery & trails close by!
This property is off market, which means it's not currently listed for sale or rent on Zillow. This may be different from what's available on other websites or public sources.



