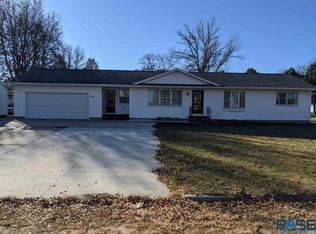Sold for $164,900 on 07/15/24
$164,900
11930 112th St, Leota, MN 56153
2beds
2,428sqft
Single Family Residence
Built in 1981
0.28 Acres Lot
$168,200 Zestimate®
$68/sqft
$1,646 Estimated rent
Home value
$168,200
Estimated sales range
Not available
$1,646/mo
Zestimate® history
Loading...
Owner options
Explore your selling options
What's special
This is an exceptional Ranch Style Home featuring 2 spacious main level bedrooms and two full bathrooms. In the lower level there is an office, family room, and a separate game room/children's area. The custom cabinetry throughout the kitchen and bathrooms adds a touch of elegance and sophistication. The large lot is perfect for outdoor activities, and the home is meticulously maintained.
Zillow last checked: 8 hours ago
Listing updated: July 15, 2024 at 09:37am
Listed by:
Keith A Elbers,
Real Estate Retrievers
Bought with:
Keith A Elbers
Source: Realtor Association of the Sioux Empire,MLS#: 22401336
Facts & features
Interior
Bedrooms & bathrooms
- Bedrooms: 2
- Bathrooms: 2
- Full bathrooms: 2
- Main level bedrooms: 2
Primary bedroom
- Level: Main
- Area: 169
- Dimensions: 13 x 13
Bedroom 2
- Level: Main
- Area: 121
- Dimensions: 11 x 11
Dining room
- Level: Main
- Area: 132
- Dimensions: 12 x 11
Family room
- Level: Basement
- Area: 384
- Dimensions: 32 x 12
Kitchen
- Level: Main
- Area: 117
- Dimensions: 13 x 9
Living room
- Level: Main
- Area: 280
- Dimensions: 20 x 14
Heating
- Propane
Cooling
- Central Air
Appliances
- Included: Electric Range, Refrigerator, Stove Hood, Washer, Dryer
Features
- 9 FT+ Ceiling in Lwr Lvl, Master Downstairs, Main Floor Laundry
- Flooring: Carpet, Laminate
- Basement: Full
Interior area
- Total interior livable area: 2,428 sqft
- Finished area above ground: 1,260
- Finished area below ground: 1,168
Property
Parking
- Total spaces: 2
- Parking features: Concrete
- Garage spaces: 2
Features
- Patio & porch: Patio
Lot
- Size: 0.28 Acres
- Dimensions: 1x1
- Features: City Lot
Details
- Additional structures: Shed(s)
- Parcel number: 100343000
Construction
Type & style
- Home type: SingleFamily
- Architectural style: Ranch
- Property subtype: Single Family Residence
Materials
- Brick, Wood Siding
- Roof: Composition
Condition
- Year built: 1981
Utilities & green energy
- Sewer: Public Sewer
- Water: Public
Community & neighborhood
Location
- Region: Leota
- Subdivision: No Subdivision
Other
Other facts
- Listing terms: Cash
Price history
| Date | Event | Price |
|---|---|---|
| 7/15/2024 | Sold | $164,900$68/sqft |
Source: | ||
| 4/11/2024 | Sold | $164,900$68/sqft |
Source: | ||
| 2/23/2024 | Listed for sale | $164,900$68/sqft |
Source: | ||
Public tax history
| Year | Property taxes | Tax assessment |
|---|---|---|
| 2024 | $998 +0.6% | $164,900 +0.4% |
| 2023 | $992 +22.5% | $164,300 +20.7% |
| 2022 | $810 +5.7% | $136,100 +18.7% |
Find assessor info on the county website
Neighborhood: 56153
Nearby schools
GreatSchools rating
- 4/10Edgerton Elementary SchoolGrades: PK-5Distance: 6.6 mi
- 4/10Edgerton SecondaryGrades: 6-12Distance: 6.6 mi
Schools provided by the listing agent
- Elementary: Edgerton ES
- Middle: Edgerton MS
- High: Edgerton HS
- District: Minnesota
Source: Realtor Association of the Sioux Empire. This data may not be complete. We recommend contacting the local school district to confirm school assignments for this home.

Get pre-qualified for a loan
At Zillow Home Loans, we can pre-qualify you in as little as 5 minutes with no impact to your credit score.An equal housing lender. NMLS #10287.
