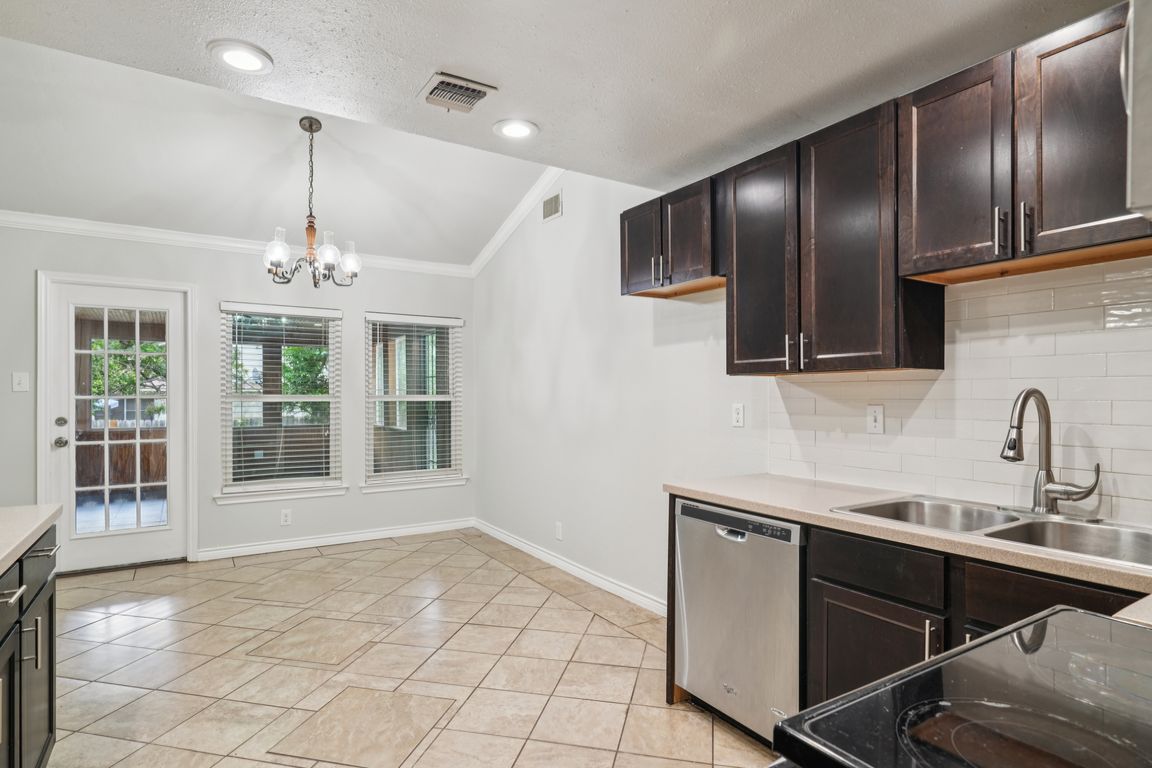
For salePrice cut: $5K (8/5)
$344,000
3beds
1,723sqft
11930 Holm Oaks, San Antonio, TX 78249
3beds
1,723sqft
Single family residence
Built in 1981
7,927 sqft
2 Garage spaces
$200 price/sqft
What's special
Cozy fireplaceUpdated bathroomsHigh ceilingsVinyl plank flooringExpansive backyardSpacious bedroomsCedar screened florida room
Nestled in the Tanglewood subdivision, this stunning 3-bedroom, 2-bathroom single-story home offers an office with custom cabinets, 3 spacious bedrooms, and a beautifully crafted cedar screened Florida room. The property's expansive backyard and new shed provide ample outdoor space. Inside, the residence features updated bathrooms, vinyl plank flooring, high ceilings, and ...
- 46 days
- on Zillow |
- 371 |
- 20 |
Source: SABOR,MLS#: 1880432
Travel times
Kitchen
Living Room
Primary Bedroom
Zillow last checked: 7 hours ago
Listing updated: August 16, 2025 at 12:08am
Listed by:
Malinda Hernandez TREC #604002 (210) 643-9908,
Central Metro Realty
Source: SABOR,MLS#: 1880432
Facts & features
Interior
Bedrooms & bathrooms
- Bedrooms: 3
- Bathrooms: 2
- Full bathrooms: 2
Primary bedroom
- Features: Walk-In Closet(s), Ceiling Fan(s), Full Bath
- Area: 242
- Dimensions: 22 x 11
Bedroom 2
- Area: 121
- Dimensions: 11 x 11
Bedroom 3
- Area: 154
- Dimensions: 14 x 11
Primary bathroom
- Features: Shower Only, Double Vanity
- Area: 60
- Dimensions: 10 x 6
Dining room
- Area: 64
- Dimensions: 8 x 8
Kitchen
- Area: 216
- Dimensions: 18 x 12
Living room
- Area: 264
- Dimensions: 22 x 12
Office
- Area: 132
- Dimensions: 11 x 12
Heating
- Central, Electric
Cooling
- Ceiling Fan(s), Central Air
Appliances
- Included: Self Cleaning Oven, Microwave, Range, Disposal, Dishwasher, Plumbed For Ice Maker, Water Softener Owned, Vented Exhaust Fan, Gas Water Heater
- Laundry: Main Level, Laundry Room, Washer Hookup, Dryer Connection
Features
- One Living Area, Separate Dining Room, Study/Library, Florida Room, Utility Room Inside, Secondary Bedroom Down, 1st Floor Lvl/No Steps, Open Floorplan, High Speed Internet, All Bedrooms Downstairs, Walk-In Closet(s), Master Downstairs, Ceiling Fan(s), Solid Counter Tops, Custom Cabinets, Programmable Thermostat
- Flooring: Ceramic Tile, Linoleum, Wood, Vinyl
- Windows: Double Pane Windows
- Has basement: No
- Attic: 12"+ Attic Insulation,Expandable,Pull Down Stairs
- Number of fireplaces: 1
- Fireplace features: One
Interior area
- Total structure area: 1,723
- Total interior livable area: 1,723 sqft
Video & virtual tour
Property
Parking
- Total spaces: 2
- Parking features: Two Car Garage, Garage Door Opener, Open
- Garage spaces: 2
Accessibility
- Accessibility features: Int Door Opening 32"+, No Steps Down, Level Lot, Level Drive, No Stairs, First Floor Bath, Full Bath/Bed on 1st Flr
Features
- Levels: One
- Stories: 1
- Patio & porch: Covered, Deck, Screened
- Exterior features: Rain Gutters
- Pool features: None
- Fencing: Privacy
Lot
- Size: 7,927.92 Square Feet
- Features: Irregular Lot, Curbs, Street Gutters, Sidewalks, Streetlights, Fire Hydrant w/in 500'
- Residential vegetation: Mature Trees
Details
- Parcel number: 165980240200
Construction
Type & style
- Home type: SingleFamily
- Architectural style: Traditional
- Property subtype: Single Family Residence
Materials
- Brick
- Foundation: Slab
- Roof: Composition
Condition
- Pre-Owned
- New construction: No
- Year built: 1981
Utilities & green energy
- Electric: CPS
- Gas: CPS
- Sewer: SAWS, Sewer System
- Water: SAWS, Water System
- Utilities for property: Cable Available
Community & HOA
Community
- Features: None, School Bus
- Security: Smoke Detector(s), Security System Owned, Prewired
- Subdivision: Tanglewood
Location
- Region: San Antonio
Financial & listing details
- Price per square foot: $200/sqft
- Tax assessed value: $297,400
- Annual tax amount: $6,681
- Price range: $344K - $344K
- Date on market: 7/1/2025
- Listing terms: Conventional,FHA,VA Loan,TX Vet,Cash
- Road surface type: Paved