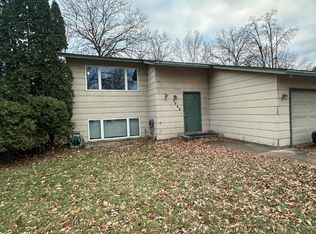Closed
$397,500
11931 Grouse St NW, Coon Rapids, MN 55448
4beds
2,132sqft
Single Family Residence
Built in 1981
0.34 Acres Lot
$402,000 Zestimate®
$186/sqft
$2,610 Estimated rent
Home value
$402,000
$366,000 - $438,000
$2,610/mo
Zestimate® history
Loading...
Owner options
Explore your selling options
What's special
WELCOME HOME!! This gorgeous 4 bedroom, 2 bath home has all the features and amenities you could wish for in one package with tons of renovations and pride in ownership shows throughout. Roof was replaced in 2017!! HUGE corner lot with abundant green space and fully-fenced backyard with garden area, perennial areas, paver stones, stamped concrete patio and designated firepit space. This open concept floor plan has been renovated to include stainless steel appliances, LVP flooring, oversized kitchen island, granite counter tops, updated lighting throughout the home and a concrete driveway with additional side pad for your boat, camper or extra vehicle parking. Both bathrooms have been upgraded with granite counters and fixtures. The lower level family room includes a coved ceiling, wet bar with fridge, granite counters, under cabinet lighting and easy access to the garage. The spacious laundry room offers tons of storage and potential to add folding table or racks. Spacious bedrooms and loads of natural light adorns the beautiful home. Exclude the Tonal exercise equipment in lower level bedroom. Convenient location with easy access to highways 10, 610 & 35W. Walking distance to the walking trails and Lions Gate Park at Coon Creek.
Zillow last checked: 8 hours ago
Listing updated: May 05, 2025 at 11:56pm
Listed by:
Tammy J Chevalier 612-850-0866,
Keller Williams Classic Rlty NW
Bought with:
Elisabeth Feldkamp
RE/MAX Results
Source: NorthstarMLS as distributed by MLS GRID,MLS#: 6647550
Facts & features
Interior
Bedrooms & bathrooms
- Bedrooms: 4
- Bathrooms: 2
- Full bathrooms: 1
- 3/4 bathrooms: 1
Bedroom 1
- Level: Upper
- Area: 176 Square Feet
- Dimensions: 16x11
Bedroom 2
- Level: Upper
- Area: 99 Square Feet
- Dimensions: 11x9
Bedroom 3
- Level: Upper
- Area: 99 Square Feet
- Dimensions: 11x9
Bedroom 4
- Level: Lower
- Area: 294 Square Feet
- Dimensions: 21x14
Deck
- Level: Upper
- Area: 220 Square Feet
- Dimensions: 22x10
Dining room
- Level: Upper
- Area: 99 Square Feet
- Dimensions: 11x9
Family room
- Level: Lower
- Area: 238 Square Feet
- Dimensions: 17x14
Kitchen
- Level: Upper
- Area: 110 Square Feet
- Dimensions: 11x10
Laundry
- Level: Lower
- Area: 238 Square Feet
- Dimensions: 17x14
Living room
- Level: Upper
- Area: 315 Square Feet
- Dimensions: 21x15
Heating
- Forced Air, Fireplace(s)
Cooling
- Central Air
Appliances
- Included: Dishwasher, Disposal, Dryer, Exhaust Fan, Gas Water Heater, Microwave, Range, Refrigerator, Stainless Steel Appliance(s), Washer, Water Softener Owned
Features
- Basement: Block,Drain Tiled,Egress Window(s),Finished,Full,Sump Pump,Tray Ceiling(s)
- Number of fireplaces: 1
- Fireplace features: Brick, Gas
Interior area
- Total structure area: 2,132
- Total interior livable area: 2,132 sqft
- Finished area above ground: 1,080
- Finished area below ground: 842
Property
Parking
- Total spaces: 2
- Parking features: Attached, Concrete, Garage Door Opener
- Attached garage spaces: 2
- Has uncovered spaces: Yes
- Details: Garage Dimensions (23x21)
Accessibility
- Accessibility features: None
Features
- Levels: Multi/Split
- Patio & porch: Deck, Patio
- Pool features: None
- Fencing: Chain Link,Full,Privacy,Wood
Lot
- Size: 0.34 Acres
- Dimensions: 48 x 56 x 45 x 9 x 142 x 93 x 92
- Features: Near Public Transit, Corner Lot, Irregular Lot, Many Trees
Details
- Additional structures: Storage Shed
- Foundation area: 1080
- Parcel number: 113124320104
- Zoning description: Residential-Single Family
Construction
Type & style
- Home type: SingleFamily
- Property subtype: Single Family Residence
Materials
- Brick/Stone, Fiber Board
- Roof: Age 8 Years or Less,Asphalt
Condition
- Age of Property: 44
- New construction: No
- Year built: 1981
Utilities & green energy
- Electric: Circuit Breakers, Power Company: Connexus Energy
- Gas: Natural Gas
- Sewer: City Sewer/Connected
- Water: City Water/Connected
Community & neighborhood
Location
- Region: Coon Rapids
- Subdivision: Sherbrook 4th
HOA & financial
HOA
- Has HOA: No
Other
Other facts
- Road surface type: Paved
Price history
| Date | Event | Price |
|---|---|---|
| 2/21/2025 | Sold | $397,500$186/sqft |
Source: | ||
| 1/22/2025 | Pending sale | $397,500$186/sqft |
Source: | ||
| 1/14/2025 | Listed for sale | $397,500+13.6%$186/sqft |
Source: | ||
| 6/15/2021 | Sold | $350,000$164/sqft |
Source: | ||
Public tax history
| Year | Property taxes | Tax assessment |
|---|---|---|
| 2024 | $3,232 +3.2% | $299,198 -5.1% |
| 2023 | $3,133 +14.7% | $315,375 +0.6% |
| 2022 | $2,731 +2.4% | $313,413 +30% |
Find assessor info on the county website
Neighborhood: 55448
Nearby schools
GreatSchools rating
- 7/10Eisenhower Elementary SchoolGrades: K-5Distance: 2.1 mi
- 4/10Coon Rapids Middle SchoolGrades: 6-8Distance: 0.9 mi
- 5/10Coon Rapids Senior High SchoolGrades: 9-12Distance: 1 mi
Get a cash offer in 3 minutes
Find out how much your home could sell for in as little as 3 minutes with a no-obligation cash offer.
Estimated market value
$402,000
Get a cash offer in 3 minutes
Find out how much your home could sell for in as little as 3 minutes with a no-obligation cash offer.
Estimated market value
$402,000
