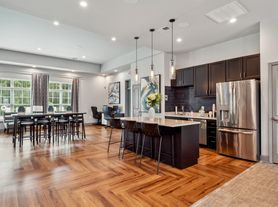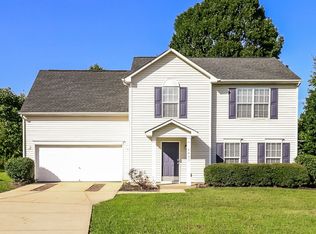*Lease Term Flexible: 6 Month, 1, 2, or 3 Year*
Experience upscale living in this stunning all-brick home in The Overlook, one of Charlotte's most sought-after communities. Situated on a private wooded lot with a spacious deck, this home also offers access to the community boat slip on Mountain Island Lake, blending tranquility and convenience. Located just 10-15 minutes from Uptown CLT, the airport, and the Whitewater Center, it's perfectly positioned for work and play. The Overlook boasts exceptional amenities, including walking trails, a clubhouse, pool, tennis courts, volleyball, basketball, playgrounds, a park, gazebo, and lake access, with custom streetlights enhancing the neighborhood's charm and safety. Scenic paths connect you to Riverbend Village's dining and shopping. Inside, enjoy a bright open two-story living area ideal for entertaining, a spacious kitchen with high-end appliances and designer cabinetry, and bathrooms beautifully finished with travertine and onyx for a spa-like feel. Pets are conditional - please reach out for more details.
House for rent
$3,895/mo
11931 Overlook Mountain Dr, Charlotte, NC 28216
5beds
3,220sqft
Price may not include required fees and charges.
Singlefamily
Available now
Cats, small dogs OK
Central air
In unit laundry
2 Attached garage spaces parking
Central, fireplace
What's special
High-end appliancesSpacious deckSpacious kitchenPrivate wooded lotDesigner cabinetry
- 9 days
- on Zillow |
- -- |
- -- |
Travel times
Renting now? Get $1,000 closer to owning
Unlock a $400 renter bonus, plus up to a $600 savings match when you open a Foyer+ account.
Offers by Foyer; terms for both apply. Details on landing page.
Facts & features
Interior
Bedrooms & bathrooms
- Bedrooms: 5
- Bathrooms: 3
- Full bathrooms: 3
Heating
- Central, Fireplace
Cooling
- Central Air
Appliances
- Included: Dishwasher, Dryer, Microwave, Oven, Refrigerator, Washer
- Laundry: In Unit, Laundry Room
Features
- Kitchen Island, Pantry
- Flooring: Carpet, Tile, Wood
- Has fireplace: Yes
Interior area
- Total interior livable area: 3,220 sqft
Property
Parking
- Total spaces: 2
- Parking features: Attached, Driveway
- Has attached garage: Yes
- Details: Contact manager
Features
- Exterior features: Attached Garage, Boat Lift Community, Boat Ramp Community, Boat Slip Community, Clubhouse, Driveway, Exhaust Hood, Flooring: Wood, Game Court, Garage on Main Level, Heating system: Central, Kitchen Island, Lake Access, Laundry Room, Level, Living Room, Lot Features: Level, Wooded, Pantry, Playground, Sidewalks, Street Lights, Tennis Court(s), Wooded
Details
- Parcel number: 02318204
Construction
Type & style
- Home type: SingleFamily
- Property subtype: SingleFamily
Condition
- Year built: 1997
Community & HOA
Community
- Features: Clubhouse, Playground, Tennis Court(s)
HOA
- Amenities included: Tennis Court(s)
Location
- Region: Charlotte
Financial & listing details
- Lease term: Contact For Details
Price history
| Date | Event | Price |
|---|---|---|
| 9/25/2025 | Listed for rent | $3,895$1/sqft |
Source: Canopy MLS as distributed by MLS GRID #4306599 | ||
| 1/22/2025 | Listing removed | $3,895$1/sqft |
Source: Canopy MLS as distributed by MLS GRID #4198860 | ||
| 12/4/2024 | Listed for rent | $3,895+6.7%$1/sqft |
Source: Canopy MLS as distributed by MLS GRID #4198860 | ||
| 8/9/2023 | Listing removed | -- |
Source: Zillow Rentals | ||
| 6/7/2023 | Listed for rent | $3,650+10.6%$1/sqft |
Source: Zillow Rentals | ||

