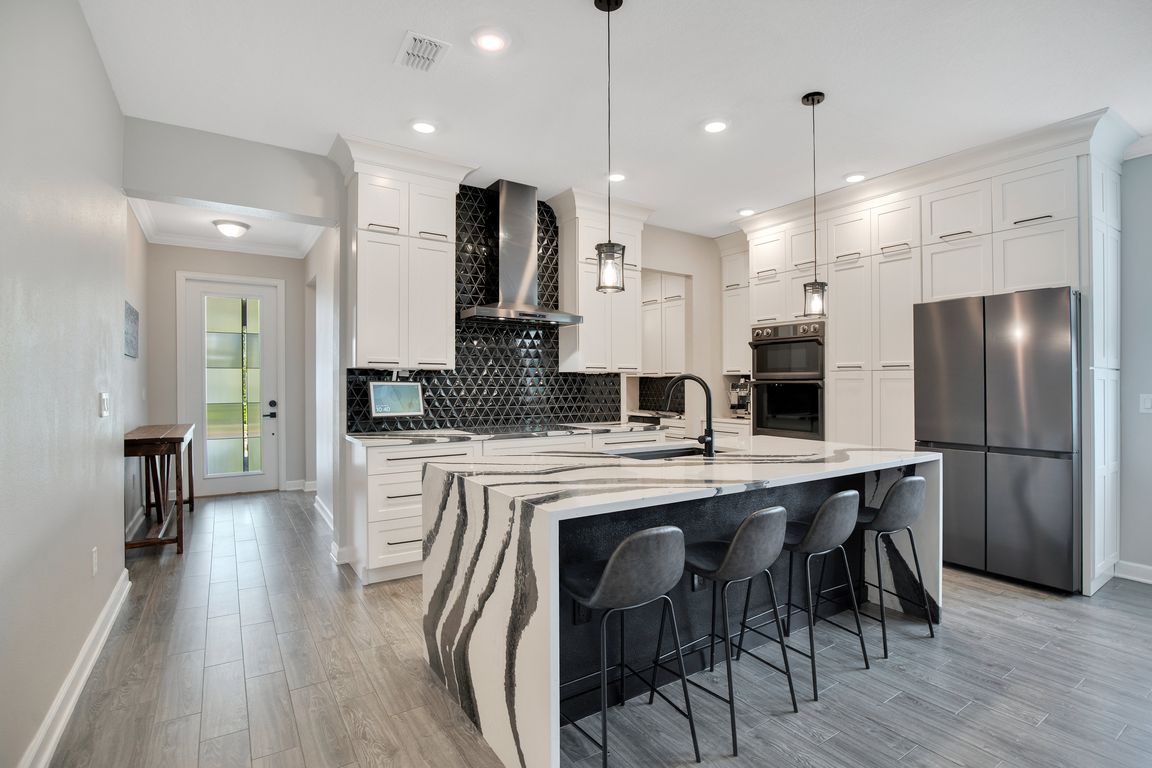
For salePrice cut: $15.1K (9/11)
$799,900
5beds
3,956sqft
11933 Imaginary Way, Orlando, FL 32832
5beds
3,956sqft
Single family residence
Built in 2019
0.27 Acres
3 Attached garage spaces
$202 price/sqft
$292 monthly HOA fee
What's special
Four large bedroomsNew gourmet kitchenDurable wood-look tileOpen concept floor planLarge soaking tubFormal dining roomCafe induction cooktop
Storey Park Luxury Executive Home with almost 4000 sq/ft, 3-Car Tandem Garage, Solar Power Generation (owned), A New Upgraded Gourmet Kitchen, A New Spa-Like Primary Bath all situated on a Large Oversized Private Home Site… Better than New, this Lennar home has been upgraded with a new gourmet kitchen, Quartz Counters ...
- 23 days
- on Zillow |
- 4,253 |
- 210 |
Source: Stellar MLS,MLS#: O6339515 Originating MLS: Orlando Regional
Originating MLS: Orlando Regional
Travel times
Kitchen
Dining Room
Living Room
Primary Retreat
Zillow last checked: 7 hours ago
Listing updated: September 12, 2025 at 03:53am
Listing Provided by:
Tony Marino 407-468-2004,
REAL LIVING R E SOLUTIONS 407-253-1377
Source: Stellar MLS,MLS#: O6339515 Originating MLS: Orlando Regional
Originating MLS: Orlando Regional

Facts & features
Interior
Bedrooms & bathrooms
- Bedrooms: 5
- Bathrooms: 4
- Full bathrooms: 3
- 1/2 bathrooms: 1
Primary bedroom
- Features: Walk-In Closet(s)
- Level: First
- Area: 238 Square Feet
- Dimensions: 17x14
Bedroom 2
- Features: Walk-In Closet(s)
- Level: Second
- Area: 234 Square Feet
- Dimensions: 18x13
Bedroom 3
- Features: Built-in Closet
- Level: Second
- Area: 182 Square Feet
- Dimensions: 13x14
Bedroom 4
- Features: Built-in Closet
- Level: Second
- Area: 182 Square Feet
- Dimensions: 14x13
Bedroom 5
- Features: Walk-In Closet(s)
- Level: Second
- Area: 182 Square Feet
- Dimensions: 14x13
Primary bathroom
- Level: First
- Area: 132 Square Feet
- Dimensions: 12x11
Dining room
- Level: First
- Area: 221 Square Feet
- Dimensions: 17x13
Great room
- Level: First
- Area: 486 Square Feet
- Dimensions: 27x18
Kitchen
- Features: Walk-In Closet(s)
- Level: First
- Area: 198 Square Feet
- Dimensions: 18x11
Media room
- Level: Second
- Area: 546 Square Feet
- Dimensions: 26x21
Heating
- Central, Electric, Heat Pump, Zoned
Cooling
- Central Air, Zoned
Appliances
- Included: Oven, Convection Oven, Cooktop, Dishwasher, Disposal, Dryer, Electric Water Heater, Microwave, Refrigerator, Touchless Faucet, Washer, Wine Refrigerator
- Laundry: Inside, Laundry Room, Upper Level
Features
- Ceiling Fan(s), Eating Space In Kitchen, Kitchen/Family Room Combo, Open Floorplan, Primary Bedroom Main Floor, Solid Surface Counters, Solid Wood Cabinets, Split Bedroom, Tray Ceiling(s), Walk-In Closet(s)
- Flooring: Carpet, Ceramic Tile, Porcelain Tile
- Windows: ENERGY STAR Qualified Windows, Window Treatments
- Has fireplace: No
Interior area
- Total structure area: 5,045
- Total interior livable area: 3,956 sqft
Video & virtual tour
Property
Parking
- Total spaces: 3
- Parking features: Electric Vehicle Charging Station(s), Tandem
- Attached garage spaces: 3
Features
- Levels: Two
- Stories: 2
- Patio & porch: Covered, Enclosed, Front Porch, Rear Porch, Screened
- Exterior features: Irrigation System
- Fencing: Fenced,Other
- Has view: Yes
- View description: Trees/Woods
Lot
- Size: 0.27 Acres
- Features: In County, Oversized Lot
Details
- Parcel number: 032431897800190
- Zoning: PD
- Special conditions: None
Construction
Type & style
- Home type: SingleFamily
- Architectural style: Traditional
- Property subtype: Single Family Residence
Materials
- Block, Cement Siding, Wood Frame
- Foundation: Slab
- Roof: Tile
Condition
- New construction: No
- Year built: 2019
Utilities & green energy
- Electric: Photovoltaics Seller Owned
- Sewer: Public Sewer
- Water: Public
- Utilities for property: Cable Available, Cable Connected, Electricity Connected, Sewer Connected, Underground Utilities, Water Connected
Green energy
- Energy efficient items: Windows
- Energy generation: Solar
- Water conservation: Irrigation-Reclaimed Water
Community & HOA
Community
- Subdivision: STOREY PARK
HOA
- Has HOA: Yes
- Amenities included: Basketball Court, Clubhouse, Fitness Center, Recreation Facilities, Tennis Court(s)
- Services included: Cable TV, Internet
- HOA fee: $292 monthly
- HOA name: icon/Rebecca
- Second HOA name: Story Park Club
- Second HOA phone: 407-773-0089
- Pet fee: $0 monthly
Location
- Region: Orlando
Financial & listing details
- Price per square foot: $202/sqft
- Tax assessed value: $669,399
- Annual tax amount: $13,643
- Date on market: 8/28/2025
- Listing terms: Cash,Conventional,VA Loan
- Ownership: Fee Simple
- Total actual rent: 0
- Electric utility on property: Yes
- Road surface type: Asphalt