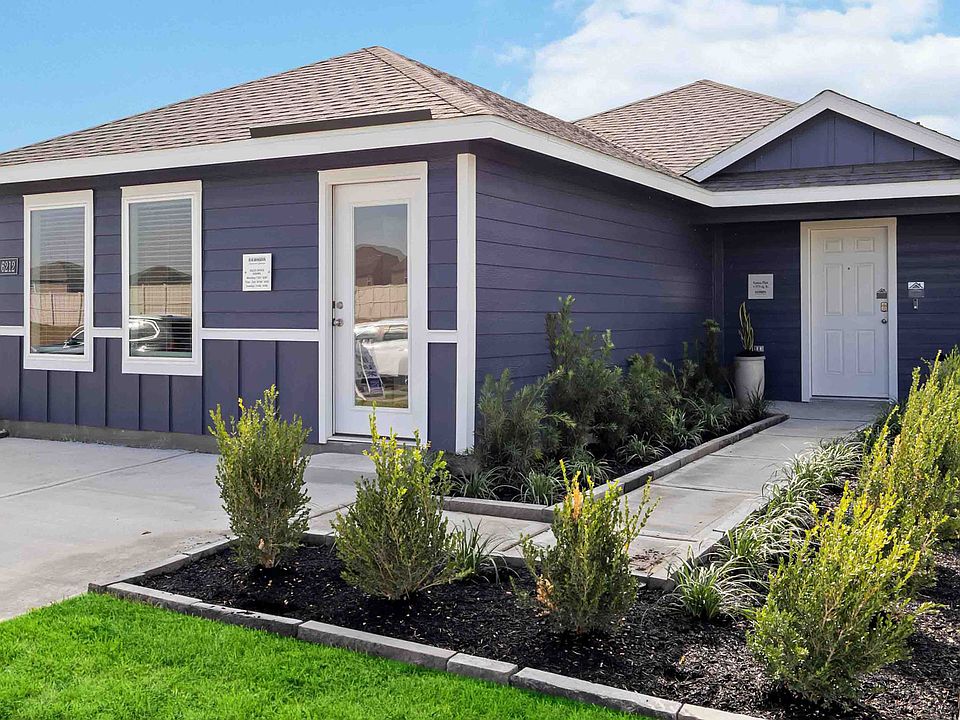Welcome to the Davis plan—a smartly designed two-story home featuring 3 bedrooms, 2.5 bathrooms, and a 2-car garage. As you step through the covered front porch into the welcoming foyer, you’re greeted by a convenient powder room—perfect for guests. Continue into the heart of the home where an open-concept layout seamlessly connects the kitchen, dining room, and family room. The kitchen is equipped with stainless steel appliances, a large center island, pantry, and ample countertop space, making meal prep and entertaining effortless. Upstairs, the private primary bedroom is a peaceful retreat featuring an expansive walk-in closet and a private bathroom with dual sinks and a spacious shower. Two secondary bedrooms are located just down the hall, ideal for family, guests, or a home office. A full secondary bathroom, upstairs laundry room, and extra storage space add convenience to everyday living.
Pending
$282,990
11933 Mulberry Vine Ln, Houston, TX 77048
3beds
1,470sqft
Single Family Residence
Built in 2025
4,691.41 Square Feet Lot
$286,900 Zestimate®
$193/sqft
$42/mo HOA
What's special
Expansive walk-in closetSpacious showerLarge center islandAmple countertop spaceCovered front porchUpstairs laundry roomPrivate primary bedroom
Call: (346) 215-1987
- 37 days |
- 49 |
- 4 |
Zillow last checked: 8 hours ago
Listing updated: October 19, 2025 at 02:11pm
Listed by:
Maria Bonilla TREC #0624607 281-917-7671,
Casa Bonilla Realty LLC
Source: HAR,MLS#: 19581179
Travel times
Schedule tour
Select your preferred tour type — either in-person or real-time video tour — then discuss available options with the builder representative you're connected with.
Facts & features
Interior
Bedrooms & bathrooms
- Bedrooms: 3
- Bathrooms: 3
- Full bathrooms: 2
- 1/2 bathrooms: 1
Heating
- Electric
Cooling
- Electric
Appliances
- Included: Disposal, Dryer, Refrigerator, Washer, Electric Oven, Microwave, Electric Range, Dishwasher
- Laundry: Electric Dryer Hookup, Washer Hookup
Features
- 3 Bedrooms Up
Interior area
- Total structure area: 1,470
- Total interior livable area: 1,470 sqft
Property
Parking
- Total spaces: 2
- Parking features: Attached
- Attached garage spaces: 2
Features
- Stories: 2
Lot
- Size: 4,691.41 Square Feet
- Features: Subdivided, 0 Up To 1/4 Acre
Details
- Parcel number: 1429210010031
Construction
Type & style
- Home type: SingleFamily
- Architectural style: Traditional
- Property subtype: Single Family Residence
Materials
- Cement Siding, Vinyl Siding
- Foundation: Slab
- Roof: Composition
Condition
- New construction: Yes
- Year built: 2025
Details
- Builder name: DR Horton
Utilities & green energy
- Sewer: Public Sewer
- Water: Public
Community & HOA
Community
- Subdivision: Garver Heights
HOA
- Has HOA: Yes
- HOA fee: $500 annually
Location
- Region: Houston
Financial & listing details
- Price per square foot: $193/sqft
- Annual tax amount: $1,408
- Date on market: 9/28/2025
- Listing terms: Cash,Conventional,FHA,VA Loan
About the community
Garver Heights, a boutique new home community in Central Houston. This charming enclave offers the best of modern living, where style meets cutting-edge smart home technology.
Garver Heights homes are thoughtfully crafted with sleek finishes, and Energy-Star ratings for sustainability and comfort.
Seize the opportunity to be part of this vibrant, growing community in Central Houston. At Garver Heights, you'll find the perfect balance of modern design, convenience, and quality living. Contact us today for more information.
Source: DR Horton

