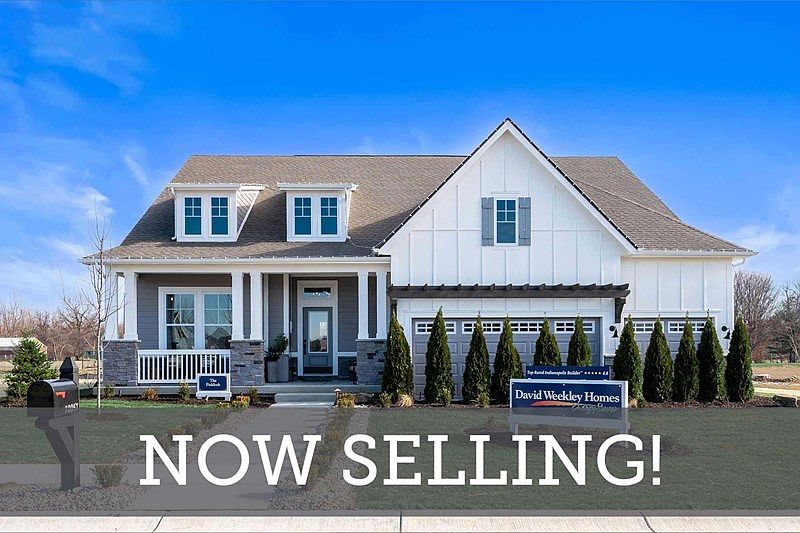*Photos are of similar plan, actual home features may vary. This spacious 2-story home plan offers the perfect blend of style, comfort, and quality. Enjoy seamless indoor-outdoor living with inviting covered porches at both ends of the home. Sunlit dining and family areas flow into the open-concept kitchen, featuring a corner pantry and versatile island. An open study provides the ideal home office, while the upstairs retreat is perfect for relaxation or study time. Spacious secondary bedrooms are thoughtfully placed across both levels for privacy. The luxurious Primary Retreat boasts a spa-like bath and walk-in closet.
Active
Special offer
$678,574
11935 Gray Ghost Way, Fishers, IN 46040
4beds
3,997sqft
Residential, Single Family Residence
Built in 2025
0.25 Acres Lot
$-- Zestimate®
$170/sqft
$60/mo HOA
What's special
Upstairs retreatOpen studyCovered porchesSpacious secondary bedroomsSpa-like bathLuxurious primary retreatOpen-concept kitchen
Call: (765) 571-3436
- 54 days |
- 237 |
- 4 |
Zillow last checked: 7 hours ago
Listing updated: September 29, 2025 at 12:43pm
Listing Provided by:
Angela Huser 317-518-6286,
Weekley Homes Realty Company
Source: MIBOR as distributed by MLS GRID,MLS#: 22055737
Travel times
Schedule tour
Select your preferred tour type — either in-person or real-time video tour — then discuss available options with the builder representative you're connected with.
Facts & features
Interior
Bedrooms & bathrooms
- Bedrooms: 4
- Bathrooms: 3
- Full bathrooms: 3
- Main level bathrooms: 1
- Main level bedrooms: 1
Primary bedroom
- Level: Upper
- Area: 240 Square Feet
- Dimensions: 15 x 16
Bedroom 2
- Level: Main
- Area: 132 Square Feet
- Dimensions: 11 x12
Bedroom 3
- Level: Upper
- Area: 143 Square Feet
- Dimensions: 11 x 13
Bedroom 4
- Level: Upper
- Area: 143 Square Feet
- Dimensions: 11 x 13
Dining room
- Level: Main
- Area: 195 Square Feet
- Dimensions: 13 x 15
Family room
- Level: Main
- Area: 378 Square Feet
- Dimensions: 21 x 18
Kitchen
- Level: Main
- Area: 150 Square Feet
- Dimensions: 10 x 15
Laundry
- Features: Tile-Ceramic
- Level: Upper
- Area: 60 Square Feet
- Dimensions: 5 x 12
Loft
- Level: Upper
- Area: 132 Square Feet
- Dimensions: 11 x12
Office
- Level: Main
- Area: 156 Square Feet
- Dimensions: 12 x 13
Heating
- Forced Air
Cooling
- Central Air
Appliances
- Included: Gas Cooktop, Dishwasher, Disposal, Exhaust Fan, Microwave, Oven
- Laundry: Laundry Room, Upper Level
Features
- Attic Access, Kitchen Island, Entrance Foyer, High Speed Internet, Pantry, Smart Thermostat
- Basement: Unfinished
- Attic: Access Only
Interior area
- Total structure area: 3,997
- Total interior livable area: 3,997 sqft
- Finished area below ground: 0
Property
Parking
- Total spaces: 4
- Parking features: Attached, Concrete, Tandem
- Attached garage spaces: 4
- Details: Garage Parking Other(Finished Garage, Garage Door Opener, Keyless Entry)
Features
- Levels: Two
- Stories: 2
- Patio & porch: Covered, Deck
Lot
- Size: 0.25 Acres
- Features: Curbs, Sidewalks, Street Lights, Trees-Small (Under 20 Ft)
Details
- Parcel number: 291232010024000020
- Horse amenities: None
Construction
Type & style
- Home type: SingleFamily
- Architectural style: Traditional
- Property subtype: Residential, Single Family Residence
Materials
- Brick, Cement Siding
- Foundation: Concrete Perimeter
Condition
- New Construction
- New construction: Yes
- Year built: 2025
Details
- Builder name: David Weekley Homes
Utilities & green energy
- Water: Public
Community & HOA
Community
- Subdivision: Grantham
HOA
- Has HOA: Yes
- Amenities included: Maintenance, Management, Trail(s)
- Services included: Entrance Common, Maintenance, Management, Walking Trails, See Remarks
- HOA fee: $725 annually
- HOA phone: 317-429-0423
Location
- Region: Fishers
Financial & listing details
- Price per square foot: $170/sqft
- Annual tax amount: $65
- Date on market: 8/11/2025
- Cumulative days on market: 56 days
About the community
PoolBasketballGolfCoursePond+ 3 more
David Weekley Homes is now selling award-winning homes in Grantham! Conveniently located in Fishers, IN, you'll find your new home away from it all in the heart of it all. In Grantham, you'll revel in one of our spacious new construction homes built on 75- and 90-foot homesites surrounded by walking trails, ponds, deep woods and pocket parks. Enjoy the best in Design, Choice and Service from one of top Indianapolis home builder, along with:Future amenity center with a swimming pool, dog park, indoor basketball court that converts into a pickleball court, outdoor wood-burning firepit and nature trail; Woods, creeks and walking trails on 42.4 acres of natural preserve; Proximity to parks, a marina and outdoor entertainment at Ruoff Music Center; Nearby upscale outdoor shopping, dining and entertainment at Hamilton Town Center; Local entertainment, shopping and dining; Easy access to boating, fishing and future waterfront park at Geist Reservoir; Close to IU Health Saxony Hospital and Ascension St. Vincent Fishers Hospital; Convenient to I-69; Students attend highly regarded Hamilton Southeastern Schools
Save Up To $45,000 on Select Move-in Ready Homes in Indianapolis*
Save Up To $45,000 on Select Move-in Ready Homes in Indianapolis*. Offer valid September, 1, 2025 to November, 17, 2025.Source: David Weekley Homes

