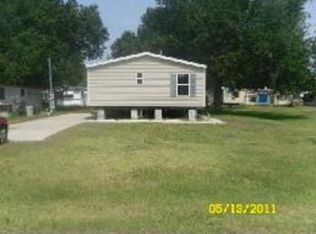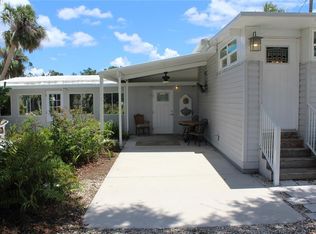Sold for $230,000 on 07/10/23
$230,000
11935 SW Loop Ter, Arcadia, FL 34269
4beds
1,420sqft
Mobile Home
Built in 1990
7,405 Square Feet Lot
$253,900 Zestimate®
$162/sqft
$2,824 Estimated rent
Home value
$253,900
$234,000 - $274,000
$2,824/mo
Zestimate® history
Loading...
Owner options
Explore your selling options
What's special
WELCOME HOME to your One of a Kind Mobile Home on a Double Lot featuring 2 spacious Master Suites with 2 full bathrooms and a separate 2 Bedroom In-Law Suite for a total of 4 Bedrooms & 3 Bathrooms, plus a Bonus Room used as additional Bedroom/Den, as well as an Eat in Kitchen with plenty of counter space, Dining room & enclosed sunroom as your spacious Living Room/Family Room. This Unique home has a circular driveway with entrance to your own fenced in private inground pool and hot tub Oasis surrounded by outdoor lighting. The yard space also has plenty of storage sheds. This home is located on a nice quiet dead end street. Close to Lake Suzy. NO HOA NO CDD Close to Airport, Highway, Shopping, Mall & Beaches Nearby!! New Roof, New Vinyl Siding, New Central AC as well as Ductless Units, & Rain Soft System! Schedule your private showing, your Future Oasis Home is Waiting!!
Zillow last checked: 8 hours ago
Listing updated: July 10, 2023 at 05:41pm
Listing Provided by:
Ro Palladino 917-903-1776,
AYERS AND ASSOCIATES REAL ESTATE 941-837-2778
Bought with:
Shae Pearson
PALM PARADISE REAL ESTATE
Source: Stellar MLS,MLS#: N6126959 Originating MLS: Sarasota - Manatee
Originating MLS: Sarasota - Manatee

Facts & features
Interior
Bedrooms & bathrooms
- Bedrooms: 4
- Bathrooms: 3
- Full bathrooms: 3
Primary bedroom
- Features: Ceiling Fan(s), Walk-In Closet(s)
- Level: First
- Dimensions: 17x11
Bedroom 2
- Features: Tub With Shower, Walk-In Closet(s)
- Level: First
- Dimensions: 11x11
Bedroom 3
- Level: First
- Dimensions: 13x11
Bedroom 4
- Level: First
- Dimensions: 13x11
Kitchen
- Features: Pantry
- Level: First
- Dimensions: 11x11
Living room
- Level: First
- Dimensions: 15x11
Heating
- Central, Other
Cooling
- Central Air, Other
Appliances
- Included: Dishwasher, Dryer, Microwave, Range, Refrigerator, Washer
- Laundry: Inside
Features
- Ceiling Fan(s), Eating Space In Kitchen, Walk-In Closet(s), In-Law Floorplan
- Flooring: Carpet, Laminate, Linoleum, Vinyl
- Doors: Sliding Doors
- Windows: Window Treatments
- Has fireplace: No
Interior area
- Total structure area: 2,246
- Total interior livable area: 1,420 sqft
Property
Parking
- Total spaces: 1
- Parking features: Circular Driveway, Driveway, Ground Level
- Carport spaces: 1
- Has uncovered spaces: Yes
Features
- Levels: One
- Stories: 1
- Patio & porch: Deck, Patio, Porch, Screened
- Exterior features: Lighting, Storage
- Has private pool: Yes
- Pool features: In Ground
- Has spa: Yes
- Spa features: Above Ground
- Fencing: Fenced,Vinyl,Wood
- Has view: Yes
- View description: Garden, Pool, Trees/Woods
Lot
- Size: 7,405 sqft
- Dimensions: 120.0 x 125.0
- Features: Cul-De-Sac, In County, Landscaped, Oversized Lot, Private, Sidewalk, Street Dead-End
Details
- Additional structures: Guest House, Other, Shed(s), Storage
- Parcel number: 293923036300A00080
- Zoning: RMF-M
- Special conditions: None
Construction
Type & style
- Home type: MobileManufactured
- Architectural style: Ranch
- Property subtype: Mobile Home
Materials
- Metal Frame, Vinyl Siding
- Foundation: Crawlspace, Slab
- Roof: Metal
Condition
- Completed
- New construction: No
- Year built: 1990
Utilities & green energy
- Sewer: Septic Tank
- Water: Well
- Utilities for property: Cable Available, Electricity Connected
Community & neighborhood
Location
- Region: Arcadia
- Subdivision: SPRING LAKE SECOND ADD
HOA & financial
HOA
- Has HOA: No
Other fees
- Pet fee: $0 monthly
Other financial information
- Total actual rent: 0
Other
Other facts
- Body type: Double Wide
- Listing terms: Cash,Conventional
- Ownership: Fee Simple
- Road surface type: Paved, Concrete, Gravel
Price history
| Date | Event | Price |
|---|---|---|
| 7/14/2024 | Listing removed | $199,999-13%$141/sqft |
Source: | ||
| 7/10/2023 | Sold | $230,000-11.2%$162/sqft |
Source: | ||
| 6/8/2023 | Pending sale | $259,000$182/sqft |
Source: | ||
| 5/18/2023 | Listed for sale | $259,000+23.3%$182/sqft |
Source: | ||
| 7/13/2021 | Sold | $210,000+5%$148/sqft |
Source: Stellar MLS #C7444407 | ||
Public tax history
| Year | Property taxes | Tax assessment |
|---|---|---|
| 2024 | $3,470 +67.9% | $158,858 +62.6% |
| 2023 | $2,067 -18.2% | $97,723 -22.5% |
| 2022 | $2,527 +373.3% | $126,110 +138.3% |
Find assessor info on the county website
Neighborhood: 34269
Nearby schools
GreatSchools rating
- 4/10Nocatee Elementary SchoolGrades: PK-5Distance: 11.6 mi
- NADesoto Virtual Instruction ProgramGrades: K-12Distance: 15.8 mi
- 4/10Desoto Middle SchoolGrades: 6-8Distance: 16.4 mi
Schools provided by the listing agent
- Middle: DeSoto Middle School
- High: DeSoto County High School
Source: Stellar MLS. This data may not be complete. We recommend contacting the local school district to confirm school assignments for this home.
Sell for more on Zillow
Get a free Zillow Showcase℠ listing and you could sell for .
$253,900
2% more+ $5,078
With Zillow Showcase(estimated)
$258,978
