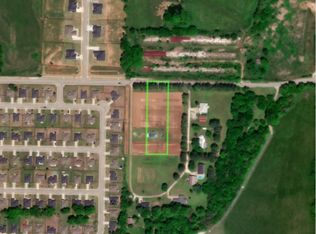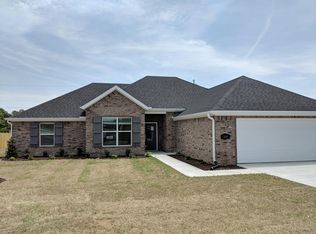Sold for $680,000
$680,000
11939 Clyde Carnes Rd, Farmington, AR 72730
4beds
2,771sqft
Single Family Residence
Built in 2025
1.62 Acres Lot
$680,200 Zestimate®
$245/sqft
$2,637 Estimated rent
Home value
$680,200
$646,000 - $714,000
$2,637/mo
Zestimate® history
Loading...
Owner options
Explore your selling options
What's special
Stunning Brand New home sitting on a breathtaking 1.62 acre lot! Home features a 3 car garage, beautiful hardwood floors, spacious covered back porch to take in the views, large kitchen island overlooking the living room, gas range, premium quartz counter tops, custom built cabinets to the ceiling, huge picture windows for ample natural light and overlooking the beautiful backyard, mature trees, tiled walk in shower and jacuzzi tub in the primary bathroom, gas fireplace and so much more! Everything but one room is on the main level! Property has that peaceful country feel, but is only minutes to shopping, dining, parks, trails, schools, i-49, Fayetteville, and all the other great amenities of Northwest Arkansas! 1 year builders warranty, gutters ,and Blinds included!
Zillow last checked: 8 hours ago
Listing updated: January 06, 2026 at 09:43am
Listed by:
Blake Smith bsmith@lindsey.com,
Lindsey & Associates Inc
Bought with:
Alicia Nelson, SA00086354
Kendra & Co Realty
Source: ArkansasOne MLS,MLS#: 1305011 Originating MLS: Northwest Arkansas Board of REALTORS MLS
Originating MLS: Northwest Arkansas Board of REALTORS MLS
Facts & features
Interior
Bedrooms & bathrooms
- Bedrooms: 4
- Bathrooms: 3
- Full bathrooms: 2
- 1/2 bathrooms: 1
Heating
- Central
Cooling
- Central Air
Appliances
- Included: Dishwasher, Exhaust Fan, Electric Oven, Electric Water Heater, Disposal, Gas Range, Microwave, Range Hood, Plumbed For Ice Maker
- Laundry: Washer Hookup, Dryer Hookup
Features
- Attic, Ceiling Fan(s), Pantry, Quartz Counters, Split Bedrooms, Storage, Walk-In Closet(s)
- Flooring: Carpet, Tile, Wood
- Basement: None
- Number of fireplaces: 1
- Fireplace features: Gas Log
Interior area
- Total structure area: 2,771
- Total interior livable area: 2,771 sqft
Property
Parking
- Total spaces: 3
- Parking features: Attached, Garage, Garage Door Opener
- Has attached garage: Yes
- Covered spaces: 3
Features
- Levels: Two
- Stories: 2
- Patio & porch: Covered, Patio, Porch
- Exterior features: Concrete Driveway
- Fencing: None
- Waterfront features: None
Lot
- Size: 1.62 Acres
- Features: Central Business District, Cleared, Level, Near Park
Details
- Additional structures: None
- Parcel number: 76003163002
Construction
Type & style
- Home type: SingleFamily
- Architectural style: Traditional
- Property subtype: Single Family Residence
Materials
- Brick, Concrete
- Foundation: Slab
- Roof: Architectural,Shingle
Condition
- To Be Built
- New construction: Yes
- Year built: 2025
Details
- Warranty included: Yes
Utilities & green energy
- Sewer: Septic Tank
- Water: Public
- Utilities for property: Electricity Available, Natural Gas Available, Septic Available, Water Available
Community & neighborhood
Security
- Security features: Smoke Detector(s)
Community
- Community features: Curbs, Near Fire Station, Near Schools, Park, Shopping
Location
- Region: Farmington
- Subdivision: Farmington Outlots 2008 Annex
Price history
| Date | Event | Price |
|---|---|---|
| 1/5/2026 | Sold | $680,000$245/sqft |
Source: | ||
| 10/20/2025 | Price change | $680,000-2.2%$245/sqft |
Source: | ||
| 4/17/2025 | Listed for sale | $695,000$251/sqft |
Source: | ||
Public tax history
Tax history is unavailable.
Neighborhood: 72730
Nearby schools
GreatSchools rating
- 6/10Prairie Grove Middle SchoolGrades: 4-6Distance: 4.1 mi
- 5/10Prairie Grove Junior High SchoolGrades: 7-8Distance: 4.1 mi
- 8/10Prairie Grove High SchoolGrades: 9-12Distance: 4.6 mi
Schools provided by the listing agent
- District: Prairie Grove
Source: ArkansasOne MLS. This data may not be complete. We recommend contacting the local school district to confirm school assignments for this home.

Get pre-qualified for a loan
At Zillow Home Loans, we can pre-qualify you in as little as 5 minutes with no impact to your credit score.An equal housing lender. NMLS #10287.

