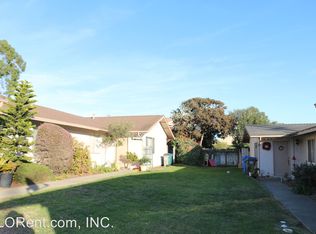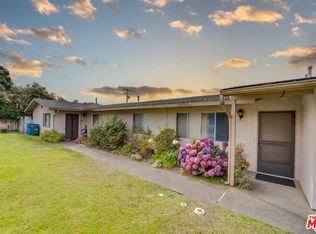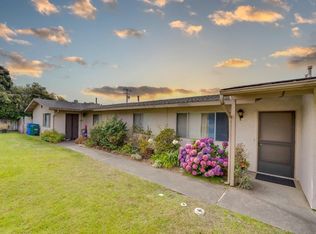Sold for $899,000 on 09/08/25
Listing Provided by:
Lindsey Harn DRE #01868098 805-476-0104,
Christie's International Real Estate Sereno
Bought with: RE/MAX Parkside Real Estate
$899,000
1194 16th St, Los Osos, CA 93402
3beds
1,520sqft
Single Family Residence
Built in 1986
6,250 Square Feet Lot
$903,200 Zestimate®
$591/sqft
$3,686 Estimated rent
Home value
$903,200
$831,000 - $984,000
$3,686/mo
Zestimate® history
Loading...
Owner options
Explore your selling options
What's special
Exceptionally charming seaside retreat in scenic Los Osos. This single-level home offers a wonderful blend of comfort, efficiency, and thoughtful upgrades throughout. A gated front entry leads to a private paver patio—an ideal space for relaxing, entertaining, or enjoying the coastal sun. The home’s welcoming curb appeal is complemented by updated landscaping and a STPC-rated cement front door.
Inside, a bright and inviting living room features recessed lighting and a new electric fireplace, opening to a cozy dining area. The kitchen includes a new dishwasher, refrigerator, a stainless steel Kraus sink and modern faucet, a Vent-A-Hood with outdoor ducting, reverse osmosis water system (90 GPD), and new GFCI outlets. The adjacent den offers a cozy retreat with access to a covered back patio. The spacious backyard features raised garden beds, flowering plants, and improved openness is ideal for those with a green thumb.
The primary bedroom has sliding door access to the backyard and an ensuite bath with beautifully tiled flooring, walk-in shower and upgraded vanity for added storage. Two additional bedrooms, including one currently used as an office, are served by a second bathroom.
Significant home improvements add lasting value. The roof was replaced in 2018 with Energy Star-rated Timberline shingles, and a 5.4 kWp owned solar system was installed, producing an average of 8.6 MWh annually. The HVAC system includes a newly added air conditioner, all-new ducting, a MERV 16 air filter with MERV 7 prefilter, and a MicroPure MX4 air purifier. Electrical upgrades include corrected phasing at the panel, new GFCI outlets throughout (including for the Jacuzzi tub), and additional outlets in the garage along with a 240V laundry connection.
The garage has also been improved with a solar-powered ventilation fan, new garage door, and comprehensive drainage and landscaping work to prevent moisture intrusion.
This lovingly improved home is ideally situated just minutes from the beach, hiking trails, and downtown Los Osos, offering the perfect balance of coastal charm and modern convenience.
Zillow last checked: 8 hours ago
Listing updated: September 08, 2025 at 11:22am
Listing Provided by:
Lindsey Harn DRE #01868098 805-476-0104,
Christie's International Real Estate Sereno
Bought with:
Wendy Streshenkoff, DRE #01975738
RE/MAX Parkside Real Estate
Source: CRMLS,MLS#: SC25161842 Originating MLS: California Regional MLS
Originating MLS: California Regional MLS
Facts & features
Interior
Bedrooms & bathrooms
- Bedrooms: 3
- Bathrooms: 2
- Full bathrooms: 2
- Main level bathrooms: 2
- Main level bedrooms: 3
Primary bedroom
- Features: Main Level Primary
Primary bedroom
- Features: Primary Suite
Bedroom
- Features: All Bedrooms Down
Bathroom
- Features: Jetted Tub, Separate Shower, Tub Shower, Walk-In Shower
Heating
- Forced Air
Cooling
- Central Air
Appliances
- Included: Double Oven, Dishwasher, Gas Range, Refrigerator, Range Hood
- Laundry: In Garage
Features
- Ceiling Fan(s), Separate/Formal Dining Room, Recessed Lighting, All Bedrooms Down, Main Level Primary, Primary Suite
- Flooring: Tile, Vinyl
- Windows: Double Pane Windows
- Has fireplace: Yes
- Fireplace features: Electric, Living Room
- Common walls with other units/homes: No Common Walls
Interior area
- Total interior livable area: 1,520 sqft
Property
Parking
- Total spaces: 2
- Parking features: Garage
- Attached garage spaces: 2
Features
- Levels: One
- Stories: 1
- Entry location: Front
- Patio & porch: Concrete, Covered, Patio
- Pool features: None
- Spa features: None
- Fencing: Wood
- Has view: Yes
- View description: Neighborhood
Lot
- Size: 6,250 sqft
- Features: Back Yard, Front Yard, Street Level
Details
- Parcel number: 038091040
- Special conditions: Standard
Construction
Type & style
- Home type: SingleFamily
- Architectural style: Contemporary
- Property subtype: Single Family Residence
Materials
- Wood Siding
- Foundation: Slab
- Roof: Shingle
Condition
- New construction: No
- Year built: 1986
Utilities & green energy
- Sewer: Public Sewer
- Water: Public
- Utilities for property: Cable Available, Electricity Connected, Natural Gas Connected, Sewer Connected, Water Connected
Community & neighborhood
Security
- Security features: Carbon Monoxide Detector(s), Smoke Detector(s)
Community
- Community features: Biking, Hiking
Location
- Region: Los Osos
- Subdivision: Baywood Park
Other
Other facts
- Listing terms: Cash,Cash to New Loan,Conventional
- Road surface type: Paved
Price history
| Date | Event | Price |
|---|---|---|
| 9/8/2025 | Sold | $899,000$591/sqft |
Source: | ||
| 8/15/2025 | Pending sale | $899,000$591/sqft |
Source: | ||
| 8/8/2025 | Contingent | $899,000$591/sqft |
Source: | ||
| 8/4/2025 | Listed for sale | $899,000+21.7%$591/sqft |
Source: | ||
| 10/29/2021 | Sold | $739,000-1.3%$486/sqft |
Source: Public Record | ||
Public tax history
| Year | Property taxes | Tax assessment |
|---|---|---|
| 2025 | $11,483 +1.8% | $784,231 +2% |
| 2024 | $11,278 +2.3% | $768,855 +2% |
| 2023 | $11,026 +5.9% | $753,780 +2% |
Find assessor info on the county website
Neighborhood: 93402
Nearby schools
GreatSchools rating
- 5/10Baywood Elementary SchoolGrades: K-5Distance: 0.5 mi
- 7/10Los Osos Middle SchoolGrades: 6-8Distance: 0.5 mi
- 8/10Morro Bay High SchoolGrades: 9-12Distance: 4.2 mi

Get pre-qualified for a loan
At Zillow Home Loans, we can pre-qualify you in as little as 5 minutes with no impact to your credit score.An equal housing lender. NMLS #10287.
Sell for more on Zillow
Get a free Zillow Showcase℠ listing and you could sell for .
$903,200
2% more+ $18,064
With Zillow Showcase(estimated)
$921,264

