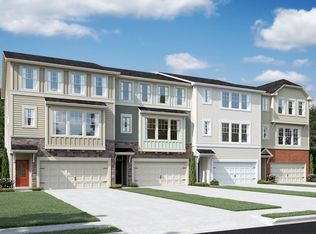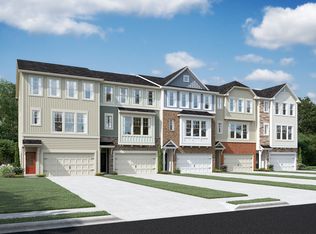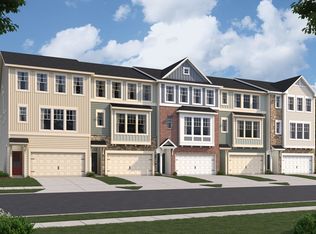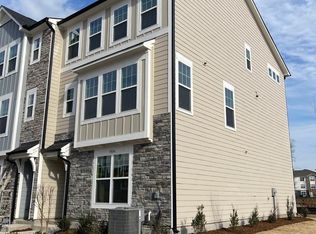Sold for $575,000 on 12/11/25
$575,000
1194 Alston Landing Way #4, Cary, NC 27519
4beds
2,227sqft
Townhouse, Residential
Built in 2025
1,742.4 Square Feet Lot
$595,100 Zestimate®
$258/sqft
$2,522 Estimated rent
Home value
$595,100
$565,000 - $625,000
$2,522/mo
Zestimate® history
Loading...
Owner options
Explore your selling options
What's special
November Completion!! Brand New Townhome in Alston Landing. This home provides 4 bedrooms/3.5 baths and a private study. 1st floor guest bedroom/bonus rm. and full bath is great for family and friends. Gourmet kitchen offers a gas cooktop, wall oven, french door refrigerator and 8ft. Island. Large owner's suite and secondary bedrooms on the 3rd floor for extra privacy along with a laundry rm. with a sink/washer and dryer. Very convenient to base schools, Parkside Commons Shopping Center, and Research Triangle Park.
Zillow last checked: 8 hours ago
Listing updated: December 18, 2025 at 07:49am
Listed by:
Elizabeth Ashley Bartee 919-903-6127,
M/I Homes of Raleigh LLC,
Brent Overton 919-523-2906,
M/I Homes of Raleigh LLC
Bought with:
Elizabeth Ashley Bartee, 330123
M/I Homes of Raleigh LLC
Brent Overton, 212987
M/I Homes of Raleigh LLC
Source: Doorify MLS,MLS#: 10101954
Facts & features
Interior
Bedrooms & bathrooms
- Bedrooms: 4
- Bathrooms: 4
- Full bathrooms: 3
- 1/2 bathrooms: 1
Heating
- Forced Air, Natural Gas
Cooling
- Central Air, Electric, Zoned
Appliances
- Included: Convection Oven, Dishwasher, Disposal, Dryer, Electric Water Heater, ENERGY STAR Qualified Appliances, ENERGY STAR Qualified Dishwasher, ENERGY STAR Qualified Dryer, ENERGY STAR Qualified Refrigerator, ENERGY STAR Qualified Washer, ENERGY STAR Qualified Water Heater, Exhaust Fan, Gas Cooktop, Ice Maker, Microwave, Plumbed For Ice Maker, Range Hood, Refrigerator, Vented Exhaust Fan, Oven, Washer
- Laundry: Laundry Room, Sink
Features
- Built-in Features, Kitchen Island, Quartz Counters, Walk-In Closet(s), Walk-In Shower
- Flooring: Carpet, Ceramic Tile, Laminate
- Doors: French Doors
- Windows: ENERGY STAR Qualified Windows
- Has fireplace: No
- Common walls with other units/homes: 1 Common Wall
Interior area
- Total structure area: 2,227
- Total interior livable area: 2,227 sqft
- Finished area above ground: 2,227
- Finished area below ground: 0
Property
Parking
- Total spaces: 4
- Parking features: Additional Parking, Attached, Driveway, Garage Door Opener
- Attached garage spaces: 2
- Uncovered spaces: 2
Features
- Levels: Three Or More
- Stories: 3
- Exterior features: Lighting, Private Yard, Rain Gutters
- Pool features: None
- Spa features: None
- Fencing: Back Yard, Partial, Vinyl
- Has view: Yes
Lot
- Size: 1,742 sqft
- Dimensions: 27 x 90 x 27 x 82
- Features: Partially Cleared
Details
- Parcel number: 04
- Special conditions: Standard
Construction
Type & style
- Home type: Townhouse
- Architectural style: Transitional
- Property subtype: Townhouse, Residential
- Attached to another structure: Yes
Materials
- Fiber Cement
- Foundation: Slab
- Roof: Shingle
Condition
- New construction: Yes
- Year built: 2025
- Major remodel year: 2025
Details
- Builder name: M/I Homes
Utilities & green energy
- Sewer: Public Sewer
- Water: Public
Green energy
- Indoor air quality: Integrated Pest Management
Community & neighborhood
Community
- Community features: Park, Playground
Location
- Region: Cary
- Subdivision: Alston Landing
HOA & financial
HOA
- Has HOA: Yes
- HOA fee: $200 monthly
- Amenities included: Dog Park, Jogging Path, Landscaping, Playground, Trail(s)
- Services included: None
Price history
| Date | Event | Price |
|---|---|---|
| 12/11/2025 | Sold | $575,000-4.6%$258/sqft |
Source: | ||
| 10/27/2025 | Pending sale | $602,660$271/sqft |
Source: | ||
| 10/24/2025 | Listing removed | $602,660$271/sqft |
Source: | ||
| 7/21/2025 | Pending sale | $602,660$271/sqft |
Source: | ||
| 6/10/2025 | Listed for sale | $602,660$271/sqft |
Source: | ||
Public tax history
Tax history is unavailable.
Neighborhood: 27519
Nearby schools
GreatSchools rating
- 5/10Alston Ridge Elementary SchoolGrades: PK-5Distance: 0.2 mi
- 10/10Alston Ridge MiddleGrades: 6-8Distance: 0.3 mi
- 10/10Panther Creek HighGrades: 9-12Distance: 1.8 mi
Schools provided by the listing agent
- Elementary: Wake - Alston Ridge
- Middle: Wake - Alston Ridge
- High: Wake - Panther Creek
Source: Doorify MLS. This data may not be complete. We recommend contacting the local school district to confirm school assignments for this home.
Get a cash offer in 3 minutes
Find out how much your home could sell for in as little as 3 minutes with a no-obligation cash offer.
Estimated market value
$595,100
Get a cash offer in 3 minutes
Find out how much your home could sell for in as little as 3 minutes with a no-obligation cash offer.
Estimated market value
$595,100



