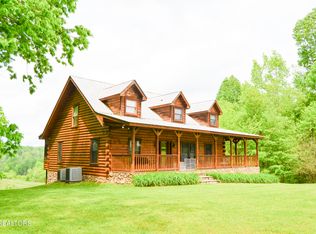Closed
$750,000
1194 Bell Rd Lot 4, Crossville, TN 38571
3beds
2,368sqft
Single Family Residence, Residential
Built in 2010
21.92 Acres Lot
$812,100 Zestimate®
$317/sqft
$2,701 Estimated rent
Home value
$812,100
$658,000 - $999,000
$2,701/mo
Zestimate® history
Loading...
Owner options
Explore your selling options
What's special
Beautiful CUSTOM BUILT HONEST ABE LOG HOME on 21.92 PRIVATE ACRES. This 3 bedroom, 3 1/2 bath home is not an ordinary log home plan. It is oozing with character and quality throughout. From the wrap around porches and sunroom you will find amazing views of the whole property. It is tucked just far enough off the road for great privacy, but on top of a hill overlooking the barns and pastures. The living room has a beautiful wood burning stone prefab fireplace that sets the tone for the whole house. The kitchen has an awesome circle breakfast area and island. There are plenty of cabinets, granite counter tops, nice pantry, stainless appliances and a great work area. The large utility room has a half bath just off the kitchen. The dining room is very nicely sized. The master bedroom is on the main and is a good size with a large bath and great walk-in tile shower as well as a spa tub. Bedrooms 2 and 3 are on the 2nd floor and both have dormers for natural light and plenty of closets. They share an awesome bath and hallway overlooking the living room and fireplace. There is a massive 2 car oversize basement garage with several workshop areas, a full bath and all the HVAC and water heating components. There are 3 pastures with 2 barns. One barn has stalls and a tack room and a separate area for hay. The other barn has a run-in area and is fully open inside. There is a place for animals and plenty of woods for privacy. 2 small creeks and plenty of wildlife. This place is truly a dream come true. It is possible that some of the furnishings could be purchased separately. These owners really outdone themselves with this beauty. It is move in ready. Contact your agent and come take a look.
Zillow last checked: 8 hours ago
Listing updated: October 07, 2025 at 03:25pm
Listing Provided by:
Rick Potter 931-484-6411,
Century 21 Realty Group, LLC
Bought with:
Rick Potter, 307929
Century 21 Realty Group, LLC
Source: RealTracs MLS as distributed by MLS GRID,MLS#: 3004605
Facts & features
Interior
Bedrooms & bathrooms
- Bedrooms: 3
- Bathrooms: 4
- Full bathrooms: 3
- 1/2 bathrooms: 1
Heating
- Central, Electric
Cooling
- Central Air, Ceiling Fan(s)
Appliances
- Included: Dishwasher, Disposal, Microwave, Range, Refrigerator
- Laundry: Washer Hookup, Electric Dryer Hookup
Features
- Ceiling Fan(s), Kitchen Island
- Flooring: Wood, Tile
- Basement: Partial,Exterior Entry
- Number of fireplaces: 1
Interior area
- Total structure area: 2,368
- Total interior livable area: 2,368 sqft
- Finished area above ground: 2,368
Property
Parking
- Total spaces: 2
- Parking features: Garage Door Opener, Attached
- Attached garage spaces: 2
Features
- Levels: Two
- Stories: 2
- Patio & porch: Deck
Lot
- Size: 21.92 Acres
- Features: Private, Wooded, Other, Rolling Slope
- Topography: Private,Wooded,Other,Rolling Slope
Details
- Additional structures: Barn(s), Stable(s)
- Parcel number: 086 00406 000
- Special conditions: Standard
Construction
Type & style
- Home type: SingleFamily
- Architectural style: Log
- Property subtype: Single Family Residence, Residential
Materials
- Log
Condition
- New construction: No
- Year built: 2010
Utilities & green energy
- Utilities for property: Electricity Available
Community & neighborhood
Security
- Security features: Smoke Detector(s)
Location
- Region: Crossville
- Subdivision: Baisley Property
Price history
| Date | Event | Price |
|---|---|---|
| 7/18/2024 | Sold | $750,000$317/sqft |
Source: | ||
Public tax history
Tax history is unavailable.
Neighborhood: 38571
Nearby schools
GreatSchools rating
- 4/10Pleasant Hill Elementary SchoolGrades: PK-8Distance: 5.7 mi
- 4/10Cumberland County High SchoolGrades: 9-12Distance: 4.2 mi
Schools provided by the listing agent
- Elementary: Pleasant Hill Elementary
- High: Cumberland County High School
Source: RealTracs MLS as distributed by MLS GRID. This data may not be complete. We recommend contacting the local school district to confirm school assignments for this home.
Get pre-qualified for a loan
At Zillow Home Loans, we can pre-qualify you in as little as 5 minutes with no impact to your credit score.An equal housing lender. NMLS #10287.
