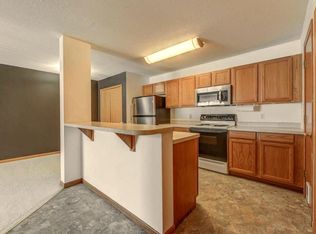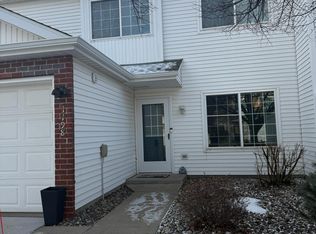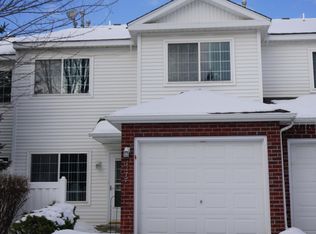Closed
$240,000
1194 Highpoint Curv, Shakopee, MN 55379
3beds
1,344sqft
Townhouse Side x Side
Built in 1998
435.6 Square Feet Lot
$241,600 Zestimate®
$179/sqft
$2,162 Estimated rent
Home value
$241,600
$225,000 - $259,000
$2,162/mo
Zestimate® history
Loading...
Owner options
Explore your selling options
What's special
Stunningly Remodeled 3-Bed, 2-Bath Townhome with 2-Car Garage! This beautiful, move-in-ready townhome is nestled on a tranquil lot near a serene pond and playground. Offering a spacious open-concept design, the main floor features a large living room with a cozy fireplace and tile surround, perfect for entertaining. The updated kitchen is a chef’s dream with brand-new granite countertops, stainless steel appliances, and a stylish ceramic floor. The generous primary bedroom boasts a large walk-in closet and a walk-through bath, providing a perfect retreat. Enjoy the convenience of having all three bedrooms on the same level, along with a dedicated laundry room. Recent upgrades include a new roof (2023) and a new driveway (2024), ensuring peace of mind for years to come. Located in a prime area with easy access to parks, shopping, the Canterbury Park Casino, and all that Shakopee has to offer. Don’t miss this incredible opportunity to call this exceptional property your home!
Zillow last checked: 8 hours ago
Listing updated: September 17, 2025 at 10:31am
Listed by:
Roman J Cantu 612-618-8329,
eHouse Realty, Inc
Bought with:
Faranak Toma
Bridge Realty, LLC
Source: NorthstarMLS as distributed by MLS GRID,MLS#: 6759874
Facts & features
Interior
Bedrooms & bathrooms
- Bedrooms: 3
- Bathrooms: 2
- Full bathrooms: 1
- 1/2 bathrooms: 1
Bedroom 1
- Level: Upper
- Area: 168 Square Feet
- Dimensions: 14x12
Bedroom 2
- Level: Upper
- Area: 110 Square Feet
- Dimensions: 11x10
Bedroom 3
- Level: Upper
- Area: 126 Square Feet
- Dimensions: 14x09
Kitchen
- Level: Main
- Area: 154 Square Feet
- Dimensions: 14x11
Laundry
- Level: Upper
- Area: 36 Square Feet
- Dimensions: 06x06
Living room
- Level: Main
- Area: 260 Square Feet
- Dimensions: 20x13
Patio
- Level: Main
- Area: 130 Square Feet
- Dimensions: 13x10
Heating
- Forced Air
Cooling
- Central Air
Appliances
- Included: Dishwasher, Dryer, Microwave, Range, Refrigerator, Washer
Features
- Basement: None
- Number of fireplaces: 1
- Fireplace features: Electric, Living Room
Interior area
- Total structure area: 1,344
- Total interior livable area: 1,344 sqft
- Finished area above ground: 1,344
- Finished area below ground: 0
Property
Parking
- Total spaces: 2
- Parking features: Attached, Asphalt, Garage Door Opener
- Attached garage spaces: 2
- Has uncovered spaces: Yes
Accessibility
- Accessibility features: None
Features
- Levels: Two
- Stories: 2
- Patio & porch: Patio
- Fencing: None
Lot
- Size: 435.60 sqft
- Features: Zero Lot Line
Details
- Foundation area: 768
- Parcel number: 272581130
- Zoning description: Residential-Single Family
Construction
Type & style
- Home type: Townhouse
- Property subtype: Townhouse Side x Side
- Attached to another structure: Yes
Materials
- Aluminum Siding, Brick/Stone
- Roof: Age 8 Years or Less
Condition
- Age of Property: 27
- New construction: No
- Year built: 1998
Utilities & green energy
- Electric: Circuit Breakers
- Gas: Natural Gas
- Sewer: City Sewer/Connected
- Water: City Water/Connected
Community & neighborhood
Location
- Region: Shakopee
- Subdivision: Cic 1056 Weston Ponds Courthom
HOA & financial
HOA
- Has HOA: Yes
- HOA fee: $312 monthly
- Services included: Maintenance Structure, Hazard Insurance, Lawn Care, Maintenance Grounds, Professional Mgmt, Trash, Sewer, Snow Removal
- Association name: Gassen
- Association phone: 952-922-5575
Price history
| Date | Event | Price |
|---|---|---|
| 9/10/2025 | Sold | $240,000-3.5%$179/sqft |
Source: | ||
| 8/4/2025 | Pending sale | $248,800$185/sqft |
Source: | ||
| 7/23/2025 | Listed for sale | $248,800-2.4%$185/sqft |
Source: | ||
| 7/15/2025 | Listing removed | $254,900$190/sqft |
Source: | ||
| 7/7/2025 | Price change | $254,900-1.9%$190/sqft |
Source: | ||
Public tax history
| Year | Property taxes | Tax assessment |
|---|---|---|
| 2024 | $2,226 -2.4% | $223,900 +1.5% |
| 2023 | $2,280 +0.8% | $220,600 -0.7% |
| 2022 | $2,262 +9% | $222,200 +15.4% |
Find assessor info on the county website
Neighborhood: 55379
Nearby schools
GreatSchools rating
- 7/10Jackson Elementary SchoolGrades: K-5Distance: 1.4 mi
- 5/10Shakopee West Junior High SchoolGrades: 6-8Distance: 1.2 mi
- 7/10Shakopee Senior High SchoolGrades: 9-12Distance: 1.1 mi
Get a cash offer in 3 minutes
Find out how much your home could sell for in as little as 3 minutes with a no-obligation cash offer.
Estimated market value
$241,600
Get a cash offer in 3 minutes
Find out how much your home could sell for in as little as 3 minutes with a no-obligation cash offer.
Estimated market value
$241,600


