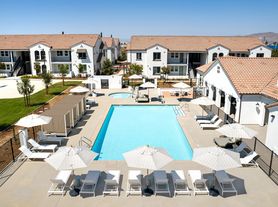$2,250 - $2,999
1+ bd1+ ba747 sqft
The Charlie Perris
For Rent

Current housemates
1 female, 1 maleCurrent pets
0 cats, 0 dogsPreferred new housemate
Female| Date | Event | Price |
|---|---|---|
| 10/2/2025 | Sold | $595,000+1.7%$378/sqft |
Source: | ||
| 8/21/2025 | Pending sale | $585,000$371/sqft |
Source: | ||
| 8/19/2025 | Contingent | $585,000$371/sqft |
Source: | ||
| 7/31/2025 | Listed for sale | $585,000+1.3%$371/sqft |
Source: | ||
| 7/12/2024 | Sold | $577,500+2%$366/sqft |
Source: Public Record | ||