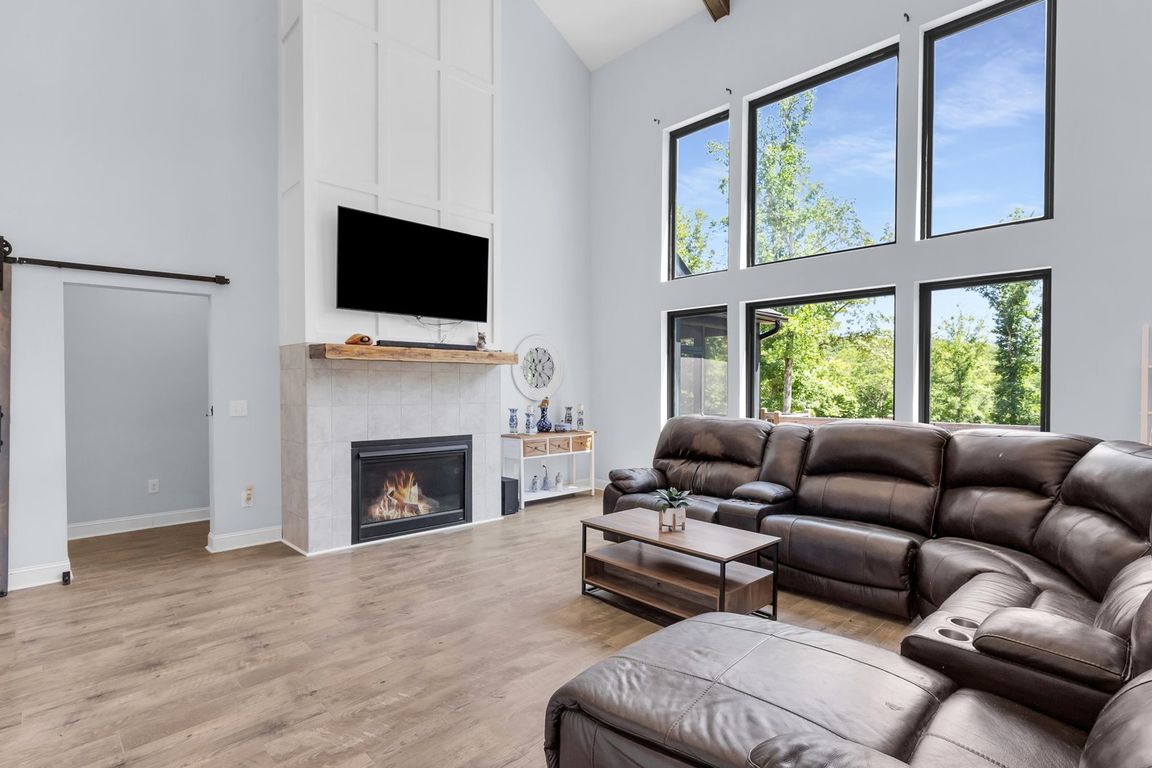
For salePrice cut: $74.9K (9/25)
$1,174,000
4beds
5,356sqft
1194 Ninety Nine Island Rd, Blacksburg, SC 29702
4beds
5,356sqft
Single family residence
Built in 2021
15 Acres
3 Attached garage spaces
$219 price/sqft
What's special
Captivating shorelineGas fireplaceRustic beamsMother-in-law suiteWall of windowsLandscape of hardwoodsMajestic hardwoods
PRICE DRASTICALLY REDUCED BY $75K!! SELLERS ARE READY FOR AN OFFER TO MOVE BEFORE WINTER! Situated at 1194 Ninety-Nine Island Road, CopperLine, this remarkable estate spans nearly 16 acres on a secluded peninsula extending into a man-made reservoir, formed upon the completion of the Ninety-Nine Island hydroelectric facility in ...
- 122 days |
- 896 |
- 58 |
Source: WUMLS,MLS#: 20288011 Originating MLS: Western Upstate Association of Realtors
Originating MLS: Western Upstate Association of Realtors
Travel times
Living Room
Kitchen
Primary Bedroom
Zillow last checked: 9 hours ago
Listing updated: October 10, 2025 at 02:57pm
Listed by:
Paul Schram 864-990-7736,
Real Broker, LLC
Source: WUMLS,MLS#: 20288011 Originating MLS: Western Upstate Association of Realtors
Originating MLS: Western Upstate Association of Realtors
Facts & features
Interior
Bedrooms & bathrooms
- Bedrooms: 4
- Bathrooms: 5
- Full bathrooms: 3
- 1/2 bathrooms: 2
- Main level bathrooms: 1
- Main level bedrooms: 1
Rooms
- Room types: Kitchen, Laundry, Media Room, Office
Primary bedroom
- Level: Main
- Dimensions: 16x14
Bedroom 2
- Level: Lower
- Dimensions: 21x13
Bedroom 3
- Level: Upper
- Dimensions: 12x18
Bedroom 4
- Level: Upper
- Dimensions: 13x12
Breakfast room nook
- Level: Main
- Dimensions: 19x19
Dining room
- Level: Main
- Dimensions: 14x11
Great room
- Level: Main
- Dimensions: 20x19
Kitchen
- Level: Main
- Dimensions: 19x12
Laundry
- Level: Main
- Dimensions: 9x7
Living room
- Level: Main
- Dimensions: 25x14
Media room
- Level: Lower
- Dimensions: 19x13
Office
- Level: Main
- Dimensions: 14x12
Other
- Level: Main
- Dimensions: 9x7
Recreation
- Level: Lower
- Dimensions: 24x19
Heating
- Central, Electric, Heat Pump
Cooling
- Central Air, Electric
Appliances
- Included: Dishwasher, Disposal, Microwave, Refrigerator, Wine Cooler
- Laundry: Washer Hookup
Features
- Wet Bar, Elevator, Fireplace, Main Level Primary, Walk-In Closet(s), Second Kitchen
- Flooring: Carpet, Laminate
- Basement: Finished,Heated,Walk-Out Access
- Has fireplace: Yes
- Fireplace features: Gas Log
Interior area
- Total structure area: 5,356
- Total interior livable area: 5,356 sqft
Video & virtual tour
Property
Parking
- Total spaces: 3
- Parking features: Attached, Garage, Driveway, Other
- Attached garage spaces: 3
Features
- Levels: Two
- Stories: 2
- Patio & porch: Deck, Patio, Porch, Screened
- Exterior features: Deck, Patio
- Waterfront features: River Access, Waterfront
- Body of water: Other
- Frontage length: River Frontage
Lot
- Size: 15 Acres
- Features: Not In Subdivision, Outside City Limits, Waterfront
Details
- Parcel number: 1780000034.000
- Horses can be raised: Yes
Construction
Type & style
- Home type: SingleFamily
- Architectural style: Traditional
- Property subtype: Single Family Residence
Materials
- Other, Stone
- Foundation: Basement
- Roof: Composition,Shingle
Condition
- Year built: 2021
Utilities & green energy
- Sewer: Septic Tank
- Water: Public
Community & HOA
HOA
- Has HOA: No
Location
- Region: Blacksburg
Financial & listing details
- Price per square foot: $219/sqft
- Tax assessed value: $561,100
- Annual tax amount: $9,843
- Date on market: 6/15/2025
- Listing agreement: Exclusive Right To Sell