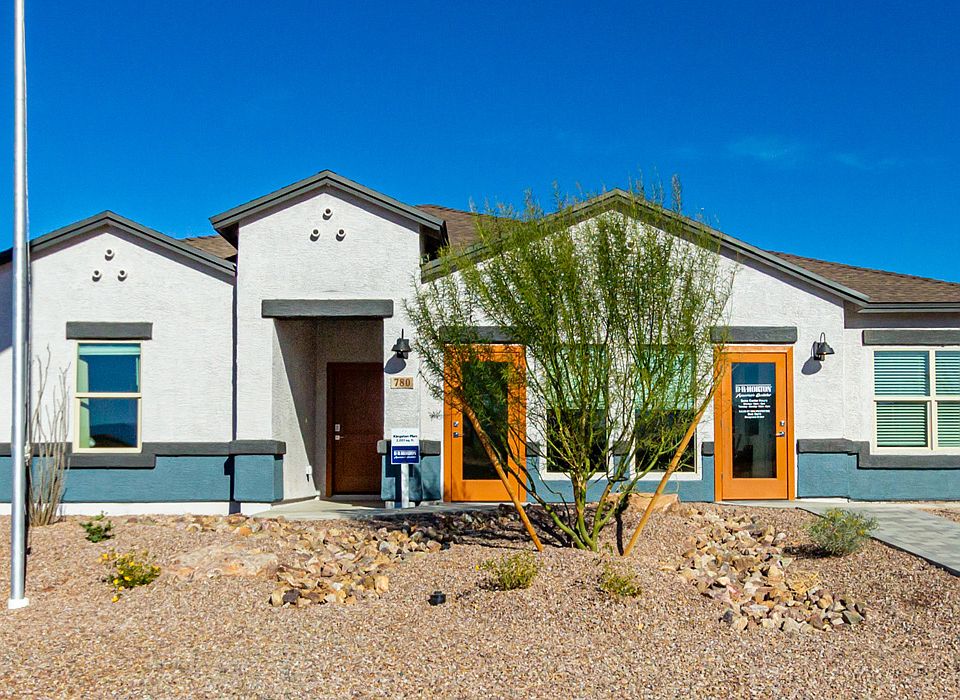The property is located at 1194 S NEDRA PLACE VAIL AZ 85641 priced at 461745, the square foot and stories are 2051, 1.The number of bath is 2, halfbath is 0 there are 4 bedrooms and 2 garages. For more details please, call or email.
New construction
$461,745
1194 S Nedra Pl, Vail, AZ 85641
4beds
2,051sqft
Single Family Residence
Built in 2025
-- sqft lot
$-- Zestimate®
$225/sqft
$-- HOA
- 20 hours
- on Zillow |
- 44 |
- 2 |
Zillow last checked: August 06, 2025 at 06:26am
Listing updated: August 06, 2025 at 06:26am
Listed by:
D.R. Horton
Source: DR Horton
Travel times
Schedule tour
Select your preferred tour type — either in-person or real-time video tour — then discuss available options with the builder representative you're connected with.
Facts & features
Interior
Bedrooms & bathrooms
- Bedrooms: 4
- Bathrooms: 2
- Full bathrooms: 2
Interior area
- Total interior livable area: 2,051 sqft
Video & virtual tour
Property
Parking
- Total spaces: 2
- Parking features: Garage
- Garage spaces: 2
Features
- Levels: 1.0
- Stories: 1
Details
- Parcel number: 305340330
Construction
Type & style
- Home type: SingleFamily
- Property subtype: Single Family Residence
Condition
- New Construction
- New construction: Yes
- Year built: 2025
Details
- Builder name: D.R. Horton
Community & HOA
Community
- Subdivision: Sycamore Vista
Location
- Region: Vail
Financial & listing details
- Price per square foot: $225/sqft
- Tax assessed value: $4,200
- Annual tax amount: $48
- Date on market: 8/6/2025
About the community
Welcome to Sycamore Vista, a serene new home community by D.R. Horton, nestled in the picturesque foothills of the Santa Rita Mountains. This new phase of Sycamore Vista offers seven thoughtfully designed, single-story floor plans, perfectly paired with breathtaking mountain views and stunning sunsets. Located in the highly sought-after Vail School District, Sycamore Vista is just around the corner from Corona Foothills Middle School, Sycamore Elementary School, and Copper Ridge Elementary School, making it an ideal choice for families.
Each new home at Sycamore Vista is crafted with spacious living in mind, featuring large backyards, 3-car garage options, and wide spaces between neighbors, ensuring privacy and tranquility. The homes come with beautifully landscaped front yards equipped with auto drip irrigation systems and soft water loops, adding both convenience and beauty to your outdoor spaces. Enjoy easy access to your outdoor living area through the 6x8 ft backdoor sliders that lead to the back patio, perfect for entertaining or simply relaxing. Additionally, many homes offer double gate options to the backyard, providing extra convenience for accessing and utilizing your expansive yard. Inside, you'll find luxury finishes, including staggered wood-look ceramic tile flooring throughout most areas, granite countertops in the kitchens and bathrooms, and Shaker-style cabinets. The open, single basin stainless steel kitchen sinks, paired with water filtration systems, enhance the functionality and style of your kitchen.
Energy efficiency is at the forefront of Sycamore Vista's new homes. Each home is a DOE Zero Energy Ready Home, featuring spray foam insulation, tankless water heaters, and LED lighting throughout, ensuring lower energy costs and a smaller carbon footprint. The Home is Connected® Smart Home package includes a smart thermostat, video doorbell, keyless entry, and a wifi-enabled garage door opener and more, offering modern conveniences that simplif
Source: DR Horton

